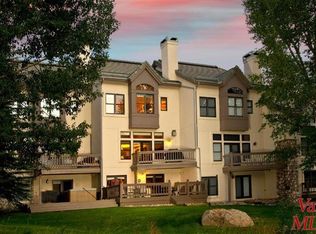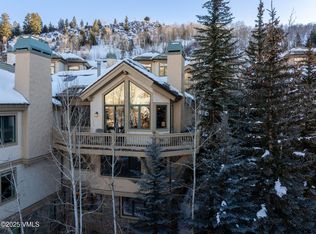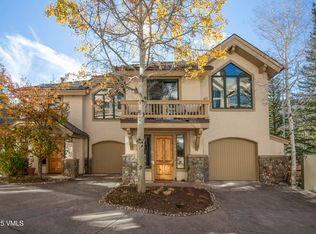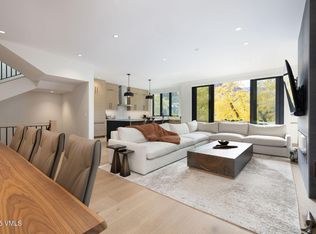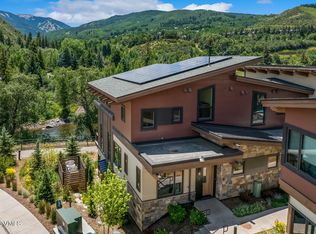A newly remodeled contemporary ski in ski out townhome with incredible views of the mountains, Beaver Creek golf course as well as the Beaver Creek ski slopes! The bright and airy interior invites you to make it your new happy place. A true golfer and skiers' paradise, only 150 feet to the Beaver Creek Golf Club and 300 feet to the Elk Horn ski lift. Ski down the Charter Ski Way and click off your skis only 185 feet from your front door. Currently a 4-bedroom plus large loft for additional sleeping space, but those seeking a 5th bedroom could easily convert the space into a more private bunkroom/family room combination. There is bathroom plumbing just waiting to add an additional bathroom, if preferred. Ironwood Townhomes provides all that Beaver Creek has to offer through walking or using the complimentary Beaver Creek Village Connect shuttle. Ironwood 1's desired open-flow main living level with two walk-out decks makes it an excellent property for entertaining and privacy. The main level great room is highlighted by tall vaulted ceilings, floor-to-ceiling windows, and a clean and elegant feel. Ideal for playing host to several guests, the open kitchen has an oversized island with seating and a spacious dining area that currently seats 10. Enjoy cocktail hour in style with a built-in bar in the living room and hang out on the deck with Beaver Creek ski slopes views. The spacious and private master suite has a large bathroom with an oversized European glass shower, custom tile work, dual vanity, and a walk-in closet. Enjoy a private moment sipping coffee in the morning on the master suite's walk-out deck. The lower level is well suited for guests to get a good night's rest after action-packed days in the comfortable bedrooms and spacious deck that connects to the backyard. Beaver Creek Club Gold membership available and negotiable.
For sale
$5,600,000
83 Offerson Rd APT 1, Beaver Creek, CO 81620
5beds
3,331sqft
Est.:
Townhouse
Built in 1989
-- sqft lot
$5,243,800 Zestimate®
$1,681/sqft
$1,313/mo HOA
What's special
Clean and elegant feelTwo walk-out decksCustom tile workFloor-to-ceiling windowsWalk-in closetDual vanityBright and airy interior
- 771 days |
- 332 |
- 9 |
Zillow last checked: 8 hours ago
Listing updated: January 22, 2026 at 03:45pm
Listed by:
Kathy Bellamy 970-376-2863,
Slifer Smith & Frampton - Hyatt
Source: VMLS,MLS#: 1008800
Tour with a local agent
Facts & features
Interior
Bedrooms & bathrooms
- Bedrooms: 5
- Bathrooms: 4
- Full bathrooms: 3
- 1/2 bathrooms: 1
Heating
- Electric, Forced Air, Natural Gas, Radiant Floor
Cooling
- Electric, Wall Unit(s)
Appliances
- Included: Built-In Electric Oven, Cooktop, Dishwasher, Disposal, Microwave, Refrigerator, Washer/Dryer, Wine Cooler
- Laundry: Electric Dryer Hookup, Washer Hookup
Features
- Central Vacuum, Vaulted Ceiling(s), Wired for Cable, Balcony
- Flooring: Carpet, Laminate, Tile, Wood
- Windows: Skylight(s)
- Has basement: No
- Has fireplace: Yes
- Fireplace features: Gas
Interior area
- Total structure area: 3,331
- Total interior livable area: 3,331 sqft
Property
Parking
- Total spaces: 2
- Parking features: Heated Garage
- Attached garage spaces: 1
Features
- Levels: Multi/Split
- Stories: 4
- Entry location: 2
- Patio & porch: Patio
- Has view: Yes
- View description: Golf Course, Mountain(s), Ski Slopes, South Facing, Valley
Lot
- Features: Golf Course
Details
- Parcel number: 210524119001
- Zoning: residential
- Special conditions: Standard
Construction
Type & style
- Home type: Townhouse
- Property subtype: Townhouse
Materials
- Frame, Stone, Stucco, Wood Siding
- Foundation: Poured in Place
- Roof: Slate
Condition
- Year built: 1989
- Major remodel year: 2015
Utilities & green energy
- Water: Public
- Utilities for property: Cable Available, Electricity Available, Natural Gas Available, Phone Available, Sewer Available, Sewer Connected, Snow Removal, Trash, Water Available
Community & HOA
Community
- Features: Fishing, Golf, Near Public Transport, Shuttle Service, Tennis Court(s), Trail(s)
- Subdivision: Ironwood At Bc Condo
HOA
- Has HOA: Yes
- Services included: Common Area Maintenance, Insurance, Management, Sewer, Snow Removal, Trash, Water
- HOA fee: $3,938 quarterly
Location
- Region: Beaver Creek
Financial & listing details
- Price per square foot: $1,681/sqft
- Tax assessed value: $4,497,980
- Annual tax amount: $20,652
- Date on market: 3/21/2024
- Cumulative days on market: 772 days
- Electric utility on property: Yes
- Road surface type: All Year
Estimated market value
$5,243,800
$4.98M - $5.51M
$7,239/mo
Price history
Price history
| Date | Event | Price |
|---|---|---|
| 8/18/2025 | Price change | $5,600,000-1.8%$1,681/sqft |
Source: | ||
| 3/21/2024 | Listed for sale | $5,700,000$1,711/sqft |
Source: | ||
| 3/6/2024 | Pending sale | $5,700,000$1,711/sqft |
Source: | ||
| 1/14/2024 | Listed for sale | $5,700,000+16.4%$1,711/sqft |
Source: | ||
| 9/1/2023 | Sold | $4,895,000$1,470/sqft |
Source: | ||
| 7/31/2023 | Pending sale | $4,895,000$1,470/sqft |
Source: | ||
| 6/9/2023 | Listed for sale | $4,895,000$1,470/sqft |
Source: | ||
| 4/20/2023 | Listing removed | -- |
Source: BHHS broker feed Report a problem | ||
| 1/14/2023 | Price change | $4,895,000-2%$1,470/sqft |
Source: | ||
| 5/14/2022 | Listed for sale | $4,995,000+136.3%$1,500/sqft |
Source: | ||
| 12/29/2015 | Sold | $2,114,161+14.3%$635/sqft |
Source: Public Record Report a problem | ||
| 2/27/2015 | Sold | $1,850,000-7.4%$555/sqft |
Source: | ||
| 11/15/2014 | Price change | $1,998,000-13.1%$600/sqft |
Source: Slifer Smith & Frampton Real Estate #919257 Report a problem | ||
| 7/12/2014 | Price change | $2,299,000-8%$690/sqft |
Source: Slifer Smith & Frampton Real Estate #919257 Report a problem | ||
| 1/10/2014 | Listed for sale | $2,499,000$750/sqft |
Source: Slifer Smith & Frampton Real Estate #919257 Report a problem | ||
Public tax history
Public tax history
| Year | Property taxes | Tax assessment |
|---|---|---|
| 2024 | $17,993 +59.8% | $301,360 -1.8% |
| 2023 | $11,258 -1.5% | $306,990 +98.7% |
| 2022 | $11,429 | $154,520 -2.8% |
| 2021 | -- | $158,970 |
| 2020 | $10,928 +2.2% | $158,970 |
| 2019 | $10,691 | $158,970 +1.9% |
| 2018 | $10,691 | $156,000 |
| 2017 | -- | $156,000 +10.2% |
| 2016 | $10,742 +8% | $141,600 |
| 2015 | $9,944 +16% | $141,600 +2% |
| 2014 | $8,571 | $138,860 |
| 2013 | -- | $138,860 -16.1% |
| 2012 | -- | $165,550 |
| 2011 | -- | $165,550 -23% |
| 2010 | -- | $215,130 |
| 2009 | -- | $215,130 +11.1% |
| 2008 | -- | $193,710 |
| 2007 | -- | $193,710 +16.7% |
| 2006 | -- | $166,010 |
| 2005 | -- | $166,010 +29.2% |
| 2004 | -- | $128,450 -1% |
| 2003 | -- | $129,740 +6.3% |
| 2002 | -- | $122,010 |
| 2001 | -- | $122,010 |
Find assessor info on the county website
BuyAbility℠ payment
Est. payment
$30,531/mo
Principal & interest
$27305
Property taxes
$1913
HOA Fees
$1313
Climate risks
Neighborhood: 81620
Nearby schools
GreatSchools rating
- 4/10Avon Elementary SchoolGrades: K-5Distance: 2.2 mi
- 6/10Homestake Peak SchoolGrades: PK-8Distance: 2.5 mi
- 6/10Battle Mountain High SchoolGrades: 9-12Distance: 4.3 mi
