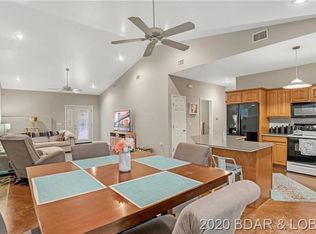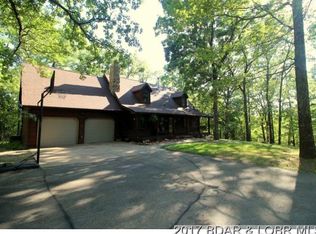Sold
Price Unknown
83 Oak Tree Rd, Camdenton, MO 65020
4beds
2,800sqft
Single Family Residence
Built in 1991
3.3 Acres Lot
$350,400 Zestimate®
$--/sqft
$2,389 Estimated rent
Home value
$350,400
$333,000 - $368,000
$2,389/mo
Zestimate® history
Loading...
Owner options
Explore your selling options
What's special
This charming 4 bedroom (including 1 nonconforming bedroom), 3 bathroom house, located on 3.3 acres of shady, secluded and peaceful land, is only minutes from Camdenton and in the wonderful subdivision of Westwood Estates. A large primary en suite bedroom on the main level offers privacy while the open space between the oversized living room and dining room makes for easy entertaining for several family members or guests or a mixture of the two. The walk-out basement offers up a large second living area that can be used as a work-out room, gaming room, or simply just another place to hang out should you like. With a large deck coming off the back of the main level that looks out over a canopy of leaves and wildlife, there may not be a reason to ever go inside. There is also a fenced in area in the back yard that's great for pets. Sellers are highly motivated and ready to start their next chapter. Don't miss the opportunity to make this exceptional property your next home! Schedule your private showing today -- you'll be so glad that you did.
Zillow last checked: 8 hours ago
Listing updated: February 20, 2026 at 02:34pm
Listed by:
ED SCHMIDT-TEAM,
EXP Realty, LLC,
JD (JERRY) D HUNTER,
EXP Realty, LLC
Bought with:
TOBY COLE, 2022043867
Keller Williams L.O. Realty
Source: eXp Realty,MLS#: 3582783Originating MLS: Bagnell Dam Association Of Realtors
Facts & features
Interior
Bedrooms & bathrooms
- Bedrooms: 4
- Bathrooms: 3
- Full bathrooms: 3
Heating
- Electric, Forced Air
Cooling
- Central Air
Appliances
- Included: Dishwasher, Disposal, Microwave, Oven, Refrigerator
Features
- Ceiling Fans
- Basement: Walk Out Access
- Has fireplace: No
- Fireplace features: None
Interior area
- Total structure area: 2,800
- Total interior livable area: 2,800 sqft
Property
Parking
- Total spaces: 2
- Parking features: Attached, Garage
- Attached garage spaces: 2
Features
- Levels: Two
- Stories: 2
- Exterior features: Concrete Driveway
Lot
- Size: 3.30 Acres
- Dimensions: 705 x 70 x 520 x 366
- Features: Acreage, Outside City Limits, Open Lot, Wooded
- Residential vegetation: Wooded
Details
- Parcel number: 12903100000001020000
- Zoning description: Residential
Construction
Type & style
- Home type: SingleFamily
- Architectural style: Two Story
- Property subtype: Single Family Residence
Materials
- Wood Siding
- Roof: Shingle
Condition
- Year built: 1991
- Major remodel year: 2025
Utilities & green energy
- Sewer: Septic Tank
- Water: Public
Community & neighborhood
Community
- Community features: None
Location
- Region: Camdenton
- Subdivision: Westwood Estates
HOA & financial
HOA
- Has HOA: No
Other
Other facts
- Listing agreement: Exclusive Right To Sell
- Ownership: Fee Simple
- Road surface type: Asphalt, Paved
Price history
| Date | Event | Price |
|---|---|---|
| 2/20/2026 | Sold | -- |
Source: eXp Realty #195665658 Report a problem | ||
| 1/9/2026 | Contingent | $365,000$130/sqft |
Source: | ||
| 11/29/2025 | Listed for sale | $365,000-3.9%$130/sqft |
Source: | ||
| 11/25/2025 | Listing removed | $379,990$136/sqft |
Source: | ||
| 9/16/2025 | Price change | $379,990-1.2%$136/sqft |
Source: | ||
Public tax history
| Year | Property taxes | Tax assessment |
|---|---|---|
| 2025 | $1,115 +3.4% | $24,700 |
| 2024 | $1,078 | $24,700 |
| 2023 | $1,078 +2.1% | $24,700 |
Find assessor info on the county website
Neighborhood: 65020
Nearby schools
GreatSchools rating
- NADogwood Elementary SchoolGrades: PK-2Distance: 1.2 mi
- 7/10Camdenton Middle SchoolGrades: 7-8Distance: 1.2 mi
- 6/10Camdenton High SchoolGrades: 9-12Distance: 1.2 mi
Schools provided by the listing agent
- District: Camdenton
Source: eXp Realty. This data may not be complete. We recommend contacting the local school district to confirm school assignments for this home.

