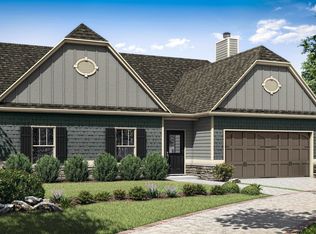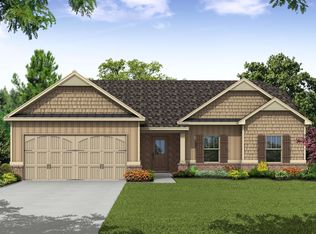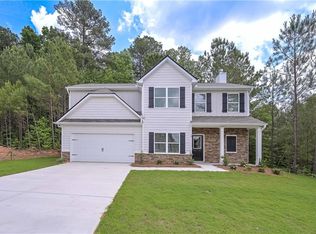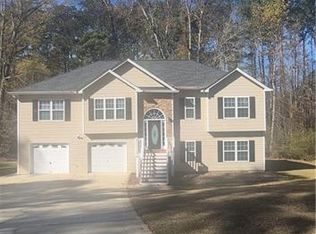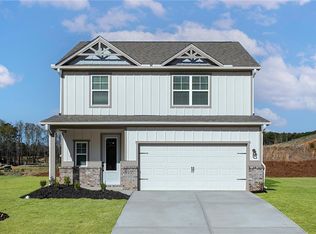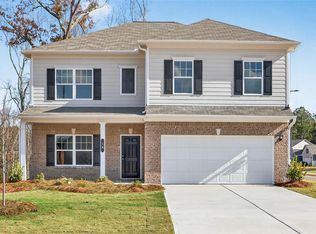Beautiful new construction Craftsman home in sought-after Legacy Estates Phase 3! This spacious 4 bed, 2.5 bath home offers an open-concept layout with a large family room featuring a wood-burning fireplace and built-in bookcases. The kitchen boasts granite countertops, stainless steel appliances, walk-in pantry, butler's pantry, and a built-in desk area. Formal dining room plus breakfast nook. Oversized primary suite with spa-like bath including double vanities, soaking tub, separate shower, and large walk-in closet. Upstairs laundry and abundant storage throughout. Situated on a 0.68-acre lot with a fenced backyard, concrete patio, and included gazebo, perfect for outdoor entertaining. Private treelined lot. Two-car garage. Convenient to schools, shopping, and dining. Low HOA!
Pending
$385,000
83 Nyishol Way, Dallas, GA 30157
4beds
2,623sqft
Est.:
Single Family Residence
Built in 2024
0.68 Acres Lot
$384,500 Zestimate®
$147/sqft
$23/mo HOA
What's special
- 55 days |
- 56 |
- 1 |
Zillow last checked: 8 hours ago
Listing updated: November 03, 2025 at 07:28am
Listed by:
Brian Dean 770-670-1661,
Century 21 Connect Realty
Source: GAMLS,MLS#: 10627263
Facts & features
Interior
Bedrooms & bathrooms
- Bedrooms: 4
- Bathrooms: 3
- Full bathrooms: 2
- 1/2 bathrooms: 1
Rooms
- Room types: Family Room
Kitchen
- Features: Breakfast Bar, Kitchen Island, Solid Surface Counters, Walk-in Pantry
Heating
- Electric, Forced Air
Cooling
- Central Air
Appliances
- Included: Dishwasher, Refrigerator
- Laundry: Upper Level
Features
- Double Vanity, Tray Ceiling(s)
- Flooring: Laminate, Other
- Basement: None
- Number of fireplaces: 1
- Fireplace features: Family Room
- Common walls with other units/homes: No Common Walls
Interior area
- Total structure area: 2,623
- Total interior livable area: 2,623 sqft
- Finished area above ground: 2,623
- Finished area below ground: 0
Property
Parking
- Total spaces: 2
- Parking features: Garage
- Has garage: Yes
Features
- Levels: Two
- Stories: 2
- Patio & porch: Patio
- Exterior features: Other
- Body of water: None
Lot
- Size: 0.68 Acres
- Features: Level, Other
Details
- Parcel number: 89392
Construction
Type & style
- Home type: SingleFamily
- Architectural style: Craftsman
- Property subtype: Single Family Residence
Materials
- Concrete, Other, Stone
- Roof: Tar/Gravel
Condition
- Resale
- New construction: No
- Year built: 2024
Utilities & green energy
- Electric: 220 Volts
- Sewer: Septic Tank
- Water: Public
- Utilities for property: Cable Available, Electricity Available, Underground Utilities, Water Available
Community & HOA
Community
- Features: Street Lights
- Security: Smoke Detector(s)
- Subdivision: LEGACY ESTATES PHS 3
HOA
- Has HOA: Yes
- Services included: Swimming, Tennis
- HOA fee: $275 annually
Location
- Region: Dallas
Financial & listing details
- Price per square foot: $147/sqft
- Tax assessed value: $362,560
- Annual tax amount: $2,042
- Date on market: 10/17/2025
- Cumulative days on market: 55 days
- Listing agreement: Exclusive Right To Sell
- Electric utility on property: Yes
Estimated market value
$384,500
$365,000 - $404,000
$2,500/mo
Price history
Price history
| Date | Event | Price |
|---|---|---|
| 11/2/2025 | Pending sale | $385,000$147/sqft |
Source: | ||
| 10/17/2025 | Listed for sale | $385,000+2.7%$147/sqft |
Source: | ||
| 10/14/2025 | Listing removed | $374,900$143/sqft |
Source: | ||
| 9/14/2025 | Price change | $374,900-2.6%$143/sqft |
Source: | ||
| 8/12/2025 | Price change | $384,900-3.3%$147/sqft |
Source: | ||
Public tax history
Public tax history
| Year | Property taxes | Tax assessment |
|---|---|---|
| 2025 | $3,527 +69.2% | $145,024 +76.6% |
| 2024 | $2,085 +471.3% | $82,104 +486.5% |
| 2023 | $365 | $14,000 |
Find assessor info on the county website
BuyAbility℠ payment
Est. payment
$2,261/mo
Principal & interest
$1859
Property taxes
$244
Other costs
$158
Climate risks
Neighborhood: 30157
Nearby schools
GreatSchools rating
- 5/10Nebo Elementary SchoolGrades: PK-5Distance: 1.7 mi
- 6/10South Paulding Middle SchoolGrades: 6-8Distance: 2.6 mi
- 4/10Paulding County High SchoolGrades: 9-12Distance: 2.9 mi
Schools provided by the listing agent
- Elementary: Allgood
- Middle: Herschel Jones
Source: GAMLS. This data may not be complete. We recommend contacting the local school district to confirm school assignments for this home.
- Loading
