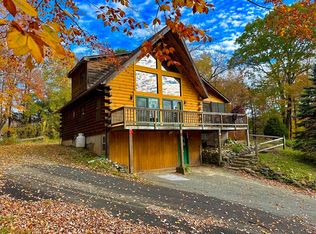Sold for $525,000
$525,000
83 Northwest Rd, Westhampton, MA 01027
3beds
2,204sqft
Single Family Residence
Built in 1974
2.93 Acres Lot
$556,000 Zestimate®
$238/sqft
$2,879 Estimated rent
Home value
$556,000
Estimated sales range
Not available
$2,879/mo
Zestimate® history
Loading...
Owner options
Explore your selling options
What's special
Welcome to Westhampton! This 3 bedroom split level home is set back off the road, on almost three acres, in a private and park-like setting. As you make your way up the driveway you can see that this is a property that has been lovingly maintained and cared for. Inside you'll be impressed with the large Kentucky Blue stone fireplace that is the focal point of the living room. The open floor plan works great for entertaining as it provides an easy flow from the kitchen to living room. In the spacious kitchen you'll be pleased with the ample counter and cabinet space along with the nice stainless steel appliances. The sunroom provides a great place to relax with plenty of natural light. Step outside where you'll find your summertime oasis with a beautiful inground pool. Here you can enjoy hosting outdoor gatherings or just simply enjoy your stay-cation. The well landscaped yard has fruit trees, blueberry bushes and grapevives along with some lovely perennials. Come on up to the country!
Zillow last checked: 8 hours ago
Listing updated: July 01, 2024 at 09:55am
Listed by:
Linda Webster 413-575-2140,
Coldwell Banker Community REALTORS® 413-586-8355
Bought with:
The Aimee Kelly Crew
eXp Realty
Source: MLS PIN,MLS#: 73234527
Facts & features
Interior
Bedrooms & bathrooms
- Bedrooms: 3
- Bathrooms: 2
- Full bathrooms: 2
Primary bedroom
- Features: Closet, Flooring - Wood
- Area: 224
- Dimensions: 16 x 14
Bedroom 2
- Features: Ceiling Fan(s), Flooring - Wood
- Area: 121
- Dimensions: 11 x 11
Bedroom 3
- Features: Ceiling Fan(s), Flooring - Wood
- Area: 121
- Dimensions: 11 x 11
Dining room
- Features: Flooring - Wood
- Level: Main
- Area: 90
- Dimensions: 10 x 9
Kitchen
- Features: Flooring - Wood, Dining Area, Stainless Steel Appliances
- Area: 160
- Dimensions: 16 x 10
Living room
- Features: Open Floorplan
- Level: Main
- Area: 220
- Dimensions: 20 x 11
Heating
- Baseboard, Oil
Cooling
- None, Whole House Fan
Appliances
- Included: Range, Dishwasher, Refrigerator
- Laundry: Gas Dryer Hookup, Washer Hookup
Features
- Sun Room
- Flooring: Wood, Tile, Flooring - Wood
- Doors: French Doors
- Basement: Full,Interior Entry,Sump Pump,Concrete
- Number of fireplaces: 1
- Fireplace features: Living Room, Wood / Coal / Pellet Stove
Interior area
- Total structure area: 2,204
- Total interior livable area: 2,204 sqft
Property
Parking
- Total spaces: 10
- Parking features: Attached, Garage Door Opener, Storage, Off Street, Paved
- Attached garage spaces: 2
- Uncovered spaces: 8
Features
- Levels: Multi/Split
- Patio & porch: Porch, Patio
- Exterior features: Porch, Patio, Pool - Inground, Fruit Trees, Stone Wall
- Has private pool: Yes
- Pool features: In Ground
- Frontage length: 200.00
Lot
- Size: 2.93 Acres
- Features: Corner Lot, Gentle Sloping, Level
Details
- Parcel number: 3077373
- Zoning: Res/agr
Construction
Type & style
- Home type: SingleFamily
- Architectural style: Contemporary,Tudor
- Property subtype: Single Family Residence
Materials
- Frame
- Foundation: Concrete Perimeter
- Roof: Shingle
Condition
- Year built: 1974
Utilities & green energy
- Electric: Circuit Breakers
- Sewer: Private Sewer
- Water: Private
- Utilities for property: for Electric Range, for Gas Dryer, Washer Hookup
Community & neighborhood
Community
- Community features: Public School
Location
- Region: Westhampton
Other
Other facts
- Road surface type: Paved
Price history
| Date | Event | Price |
|---|---|---|
| 7/1/2024 | Sold | $525,000$238/sqft |
Source: MLS PIN #73234527 Report a problem | ||
| 5/19/2024 | Contingent | $525,000$238/sqft |
Source: MLS PIN #73234527 Report a problem | ||
| 5/8/2024 | Listed for sale | $525,000$238/sqft |
Source: MLS PIN #73234527 Report a problem | ||
| 2/20/2023 | Listing removed | $525,000$238/sqft |
Source: MLS PIN #73027625 Report a problem | ||
| 2/17/2023 | Contingent | $525,000$238/sqft |
Source: MLS PIN #73027625 Report a problem | ||
Public tax history
| Year | Property taxes | Tax assessment |
|---|---|---|
| 2025 | $5,584 +0.5% | $268,600 |
| 2024 | $5,557 +2.8% | $268,600 |
| 2023 | $5,407 -2.5% | $268,600 |
Find assessor info on the county website
Neighborhood: 01027
Nearby schools
GreatSchools rating
- 7/10Westhampton Elementary SchoolGrades: PK-6Distance: 1.8 mi
- 6/10Hampshire Regional High SchoolGrades: 7-12Distance: 2.6 mi
Schools provided by the listing agent
- Elementary: Westhampton
- Middle: Hampshire Reg
- High: Hampshire Reg
Source: MLS PIN. This data may not be complete. We recommend contacting the local school district to confirm school assignments for this home.

Get pre-qualified for a loan
At Zillow Home Loans, we can pre-qualify you in as little as 5 minutes with no impact to your credit score.An equal housing lender. NMLS #10287.
