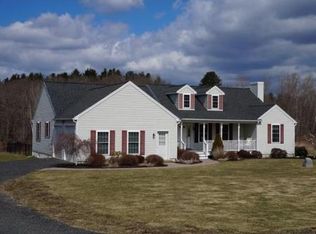Sold for $500,000
$500,000
83 Northwest Rd, Spencer, MA 01562
4beds
3,259sqft
Single Family Residence
Built in 1994
1.76 Acres Lot
$518,100 Zestimate®
$153/sqft
$4,128 Estimated rent
Home value
$518,100
$471,000 - $570,000
$4,128/mo
Zestimate® history
Loading...
Owner options
Explore your selling options
What's special
Stunning 4-Bedroom Colonial with Views! Imagine waking up to the peaceful serenity of a quiet country road, where sweeping farm views and unforgettable sunsets are part of your everyday experience. This spacious Colonial has been thoughtfully updated, starting with a recently remodeled kitchen designed to inspire your inner chef. The heart of the home features a custom butcher block island, high-end luxury appliances, and an open layout seamlessly connecting the kitchen to the dining, living, and family rooms—all highlighted by gleaming new hardwood floors. The Primary Suite is a private oasis, boasting an expansive bedroom, a walk-in closet, and a generously sized master bath. Looking for extra living space? The finished walk-out basement includes a versatile in-law suite, perfect for extended space or guests. This is more than a house; it’s the perfect place to create lasting memories in a peaceful countryside setting. Don't miss the opportunity to make this dream home your own!
Zillow last checked: 8 hours ago
Listing updated: November 14, 2024 at 07:21pm
Listed by:
Jonathan Boisjolie 508-210-6782,
Keller Williams Pinnacle Central 508-754-3020
Bought with:
Nanci Bermejo
Property Investors & Advisors, LLC
Source: MLS PIN,MLS#: 73294288
Facts & features
Interior
Bedrooms & bathrooms
- Bedrooms: 4
- Bathrooms: 4
- Full bathrooms: 3
- 1/2 bathrooms: 1
Primary bedroom
- Features: Bathroom - Full, Bathroom - Double Vanity/Sink, Ceiling Fan(s), Walk-In Closet(s), Flooring - Wall to Wall Carpet, Recessed Lighting, Tray Ceiling(s)
- Level: Second
- Area: 229.5
- Dimensions: 17 x 13.5
Bedroom 2
- Level: Second
- Area: 169
- Dimensions: 13 x 13
Bedroom 3
- Level: Second
- Area: 156
- Dimensions: 13 x 12
Bedroom 4
- Level: Second
- Area: 100
- Dimensions: 10 x 10
Primary bathroom
- Features: Yes
Bathroom 1
- Features: Bathroom - Full, Bathroom - Double Vanity/Sink, Bathroom - With Tub & Shower, Jacuzzi / Whirlpool Soaking Tub
- Level: Second
- Area: 63
- Dimensions: 9 x 7
Bathroom 2
- Features: Bathroom - Full, Bathroom - With Tub & Shower
- Level: Second
- Area: 81
- Dimensions: 9 x 9
Bathroom 3
- Features: Bathroom - Half
- Level: First
- Area: 40
- Dimensions: 8 x 5
Dining room
- Features: Flooring - Hardwood
- Level: First
- Area: 123.5
- Dimensions: 13 x 9.5
Family room
- Features: Flooring - Hardwood
- Level: First
- Area: 175.5
- Dimensions: 13.5 x 13
Kitchen
- Features: Closet/Cabinets - Custom Built, Flooring - Hardwood, Dining Area, Countertops - Stone/Granite/Solid, Kitchen Island, Deck - Exterior, Exterior Access, Recessed Lighting, Slider, Lighting - Pendant
- Level: Main,First
- Area: 222.75
- Dimensions: 16.5 x 13.5
Living room
- Features: Ceiling Fan(s), Flooring - Hardwood
- Level: First
- Area: 188.5
- Dimensions: 14.5 x 13
Heating
- Forced Air, Oil
Cooling
- Central Air
Appliances
- Included: Electric Water Heater, Range, Dishwasher, Microwave, Washer, Dryer, Water Treatment
- Laundry: Electric Dryer Hookup, First Floor
Features
- Bathroom - Full, Bathroom - Tiled With Shower Stall, Bathroom, Exercise Room, Media Room
- Flooring: Wood, Tile, Carpet
- Windows: Insulated Windows
- Basement: Full,Finished,Walk-Out Access,Interior Entry
- Number of fireplaces: 1
- Fireplace features: Living Room
Interior area
- Total structure area: 3,259
- Total interior livable area: 3,259 sqft
Property
Parking
- Total spaces: 6
- Parking features: Off Street, Paved
- Uncovered spaces: 6
Features
- Patio & porch: Deck, Patio
- Exterior features: Deck, Patio, Storage
- Has view: Yes
- View description: Scenic View(s)
Lot
- Size: 1.76 Acres
- Features: Wooded, Level
Details
- Parcel number: M:00R50 B:00003 L:00001,1691768
- Zoning: RR
Construction
Type & style
- Home type: SingleFamily
- Architectural style: Colonial
- Property subtype: Single Family Residence
Materials
- Frame
- Foundation: Concrete Perimeter
- Roof: Shingle
Condition
- Year built: 1994
Utilities & green energy
- Electric: Circuit Breakers
- Sewer: Private Sewer
- Water: Private
Community & neighborhood
Location
- Region: Spencer
Other
Other facts
- Road surface type: Paved
Price history
| Date | Event | Price |
|---|---|---|
| 11/14/2024 | Sold | $500,000+0.2%$153/sqft |
Source: MLS PIN #73294288 Report a problem | ||
| 9/24/2024 | Listed for sale | $499,000+24.8%$153/sqft |
Source: MLS PIN #73294288 Report a problem | ||
| 12/16/2020 | Listing removed | $399,900$123/sqft |
Source: ERA Key Realty Services- Spenc #72762513 Report a problem | ||
| 12/1/2020 | Listed for sale | $399,900+61.9%$123/sqft |
Source: ERA Key Realty Services- Spenc #72762513 Report a problem | ||
| 1/23/2015 | Sold | $247,000-1.2%$76/sqft |
Source: Public Record Report a problem | ||
Public tax history
| Year | Property taxes | Tax assessment |
|---|---|---|
| 2025 | $5,606 +2.8% | $477,500 +0.2% |
| 2024 | $5,453 +6.6% | $476,700 +12.4% |
| 2023 | $5,115 +6.4% | $424,100 +16.1% |
Find assessor info on the county website
Neighborhood: 01562
Nearby schools
GreatSchools rating
- 2/10Wire Village SchoolGrades: K-4Distance: 2.9 mi
- 4/10Knox Trail Junior High SchoolGrades: 5-8Distance: 3.3 mi
- 4/10David Prouty High SchoolGrades: 9-12Distance: 3.1 mi
Schools provided by the listing agent
- Elementary: Wire Village
- Middle: Knox Trail
- High: David Prouty
Source: MLS PIN. This data may not be complete. We recommend contacting the local school district to confirm school assignments for this home.
Get a cash offer in 3 minutes
Find out how much your home could sell for in as little as 3 minutes with a no-obligation cash offer.
Estimated market value$518,100
Get a cash offer in 3 minutes
Find out how much your home could sell for in as little as 3 minutes with a no-obligation cash offer.
Estimated market value
$518,100
