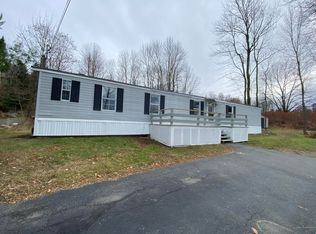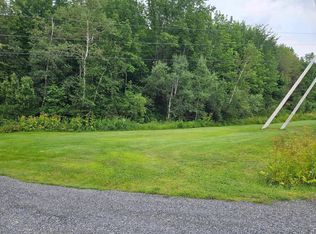Closed
$272,000
83 Norridgewock Road, Fairfield, ME 04937
3beds
1,080sqft
Single Family Residence
Built in 1990
0.99 Acres Lot
$288,900 Zestimate®
$252/sqft
$1,708 Estimated rent
Home value
$288,900
$274,000 - $303,000
$1,708/mo
Zestimate® history
Loading...
Owner options
Explore your selling options
What's special
Discover the blend of comfort and convenience at 83 Norridgewock Rd., Fairfield, a move-in ready Cape nestled in a serene country setting. This well-maintained home features three cozy bedrooms, a full bathroom, a welcoming living room, and an eat-in kitchen that opens up to an expansive deck overlooking an inviting above-ground pool. Imagine the endless outdoor enjoyment on the spacious back deck, perfect for cookouts, gardening, or simply relaxing with friends and family. The property boasts two 2-car detached garages, providing ample space for vehicles and hobbies or additional storage. An unfinished room upstairs offers potential for customization to fit your lifestyle, while the walkout basement features a woodstove, laundry hook-up, and plenty of storage space. Upgraded with a new metal standing seam roof in 2013, this home combines durability with charm. Located close to the interstate and the vibrant Downtown Waterville, this home is a gateway to both peaceful country living and urban convenience.
Zillow last checked: 8 hours ago
Listing updated: January 16, 2025 at 07:08pm
Listed by:
OWN REAL ESTATE
Bought with:
Better Homes & Gardens Real Estate/The Masiello Group
Source: Maine Listings,MLS#: 1582185
Facts & features
Interior
Bedrooms & bathrooms
- Bedrooms: 3
- Bathrooms: 1
- Full bathrooms: 1
Bedroom 1
- Features: Closet
- Level: First
Bedroom 2
- Features: Closet
- Level: First
Bedroom 3
- Features: Closet
- Level: Second
Kitchen
- Features: Eat-in Kitchen
- Level: First
Living room
- Features: Heat Stove
- Level: First
Heating
- Forced Air, Stove
Cooling
- None
Appliances
- Included: Microwave, Electric Range, Refrigerator
Features
- 1st Floor Bedroom, Bathtub, Shower
- Flooring: Carpet, Laminate, Vinyl
- Basement: Interior Entry,Full,Unfinished
- Has fireplace: No
Interior area
- Total structure area: 1,080
- Total interior livable area: 1,080 sqft
- Finished area above ground: 1,080
- Finished area below ground: 0
Property
Parking
- Total spaces: 4
- Parking features: Paved, 5 - 10 Spaces, Detached
- Garage spaces: 4
Features
- Patio & porch: Deck
- Has view: Yes
- View description: Trees/Woods
Lot
- Size: 0.99 Acres
- Features: Near Shopping, Near Turnpike/Interstate, Rural, Open Lot, Rolling Slope, Wooded
Details
- Parcel number: FAIDM032L001
- Zoning: Rural Residential
Construction
Type & style
- Home type: SingleFamily
- Architectural style: Cape Cod
- Property subtype: Single Family Residence
Materials
- Other, Vinyl Siding
- Roof: Metal
Condition
- Year built: 1990
Utilities & green energy
- Electric: Circuit Breakers
- Sewer: Private Sewer
- Water: Public
Community & neighborhood
Security
- Security features: Air Radon Mitigation System
Location
- Region: Fairfield
Other
Other facts
- Road surface type: Paved
Price history
| Date | Event | Price |
|---|---|---|
| 3/22/2024 | Sold | $272,000+8.9%$252/sqft |
Source: | ||
| 2/19/2024 | Pending sale | $249,800$231/sqft |
Source: | ||
| 2/13/2024 | Listed for sale | $249,800+35%$231/sqft |
Source: | ||
| 8/23/2021 | Sold | $185,000-2.6%$171/sqft |
Source: | ||
| 7/9/2021 | Contingent | $189,900$176/sqft |
Source: | ||
Public tax history
| Year | Property taxes | Tax assessment |
|---|---|---|
| 2024 | $2,567 | $119,400 |
| 2023 | $2,567 +2.4% | $119,400 |
| 2022 | $2,507 +5.2% | $119,400 +10.2% |
Find assessor info on the county website
Neighborhood: 04937
Nearby schools
GreatSchools rating
- NAFairfield Primary SchoolGrades: PK-KDistance: 2.7 mi
- 2/10Lawrence Jr High SchoolGrades: 7-8Distance: 2.5 mi
- 3/10Lawrence High SchoolGrades: 9-12Distance: 2.5 mi
Get pre-qualified for a loan
At Zillow Home Loans, we can pre-qualify you in as little as 5 minutes with no impact to your credit score.An equal housing lender. NMLS #10287.

