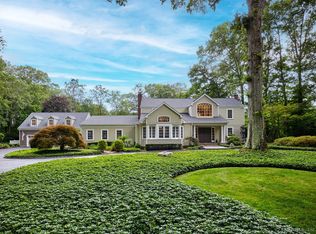Sold for $1,895,000 on 06/13/24
$1,895,000
83 Norfield Road, Weston, CT 06883
5beds
4,504sqft
Single Family Residence
Built in 1963
2 Acres Lot
$2,338,400 Zestimate®
$421/sqft
$8,148 Estimated rent
Home value
$2,338,400
$2.03M - $2.74M
$8,148/mo
Zestimate® history
Loading...
Owner options
Explore your selling options
What's special
A prime Weston Center location is the setting for this custom 4500 sq foot Colonial Home sited at the end of a circular drive bordered by professionally landscaped grounds. This magnificent two acre property offers complete privacy while relaxing on the expansive rear deck, dining in the screened porch or setting up a fire pit on the stone patio. The level rear yard also offers room for an inground swimming pool and sports activities. Equally special is the stunning interior offering fine architectural trims and moldings throughout. Finished on four floors, main level rooms include a dramatic Family Room with cupola, fpl and French Doors to the rear Deck, a Gourmet Kitchen with banquette seating, formal Dining Doom and a front to back Living Room with fpl and built ins. A service wing completes the main level with a Mudroom, large Closets, Laundry Room a Powder Room and access to the attached garage with loft storage. The second and third floors offer five Bedrooms and four full Baths. The en suite Primary, en suite guest and Jack and Jill baths offer heated flooring. Complementing the third floor Bedrooms is a Study Area with built in desks and shelving. The bright walkout lower level with heated tile flooring includes Rec/Guest/Au-Pair room with fpl, French Door to Patio, full Bath, Murphy Bed and Kitchenette. Adjoining is another multi purpose room perfect for home Gym or Craft uses. Completing the lower level is an office with built in desk, drawers and shelving.
Zillow last checked: 8 hours ago
Listing updated: October 01, 2024 at 01:30am
Listed by:
Paul Triantafel 203-209-0576,
William Pitt Sotheby's Int'l 203-255-9900,
Marlene Recchia 203-257-4080,
William Pitt Sotheby's Int'l
Bought with:
Jennifer Lockwood, RES.0798475
Coldwell Banker Realty
Source: Smart MLS,MLS#: 170626829
Facts & features
Interior
Bedrooms & bathrooms
- Bedrooms: 5
- Bathrooms: 6
- Full bathrooms: 5
- 1/2 bathrooms: 1
Primary bedroom
- Features: Full Bath, Walk-In Closet(s), Hardwood Floor
- Level: Upper
Bedroom
- Features: Full Bath, Hardwood Floor
- Level: Upper
Bedroom
- Features: Hardwood Floor
- Level: Upper
Bedroom
- Features: Jack & Jill Bath, Walk-In Closet(s), Hardwood Floor
- Level: Third,Other
Bedroom
- Features: Jack & Jill Bath, Walk-In Closet(s), Hardwood Floor
- Level: Third,Other
Dining room
- Features: Hardwood Floor
- Level: Main
Family room
- Features: High Ceilings, Cathedral Ceiling(s), Fireplace, French Doors, Hardwood Floor
- Level: Main
Kitchen
- Features: Kitchen Island, Hardwood Floor
- Level: Main
Living room
- Features: Built-in Features, Fireplace, Hardwood Floor
- Level: Main
Office
- Features: Tile Floor
- Level: Lower
Rec play room
- Features: Built-in Features, Wet Bar, Fireplace, French Doors, Full Bath, Tile Floor
- Level: Lower
Heating
- Hydro Air, Radiant, Oil
Cooling
- Central Air
Appliances
- Included: Gas Cooktop, Oven, Microwave, Range Hood, Subzero, Dishwasher, Washer, Dryer, Wine Cooler, Water Heater
- Laundry: Main Level, Mud Room
Features
- Entrance Foyer
- Doors: French Doors
- Basement: Full,Heated,Cooled,Partially Finished,Liveable Space
- Attic: None
- Number of fireplaces: 3
Interior area
- Total structure area: 4,504
- Total interior livable area: 4,504 sqft
- Finished area above ground: 3,757
- Finished area below ground: 747
Property
Parking
- Total spaces: 2
- Parking features: Attached
- Attached garage spaces: 2
Features
- Patio & porch: Deck, Patio
- Exterior features: Underground Sprinkler
Lot
- Size: 2 Acres
- Features: Level, Landscaped
Details
- Parcel number: 406747
- Zoning: R
Construction
Type & style
- Home type: SingleFamily
- Architectural style: Colonial
- Property subtype: Single Family Residence
Materials
- Clapboard, Wood Siding
- Foundation: Block
- Roof: Asphalt
Condition
- New construction: No
- Year built: 1963
Utilities & green energy
- Sewer: Septic Tank
- Water: Well
- Utilities for property: Underground Utilities
Community & neighborhood
Security
- Security features: Security System
Community
- Community features: Library, Public Rec Facilities
Location
- Region: Weston
- Subdivision: Norfield
Price history
| Date | Event | Price |
|---|---|---|
| 6/13/2024 | Sold | $1,895,000+8.6%$421/sqft |
Source: | ||
| 3/26/2024 | Pending sale | $1,745,000$387/sqft |
Source: | ||
| 3/16/2024 | Listed for sale | $1,745,000+240.5%$387/sqft |
Source: | ||
| 10/22/1999 | Sold | $512,500$114/sqft |
Source: | ||
Public tax history
| Year | Property taxes | Tax assessment |
|---|---|---|
| 2025 | $22,430 +1.8% | $938,490 |
| 2024 | $22,026 +2.8% | $938,490 +44.8% |
| 2023 | $21,434 +0.3% | $648,350 |
Find assessor info on the county website
Neighborhood: 06883
Nearby schools
GreatSchools rating
- NAHurlbutt Elementary SchoolGrades: PK-2Distance: 0.4 mi
- 8/10Weston Middle SchoolGrades: 6-8Distance: 0.9 mi
- 10/10Weston High SchoolGrades: 9-12Distance: 0.7 mi
Schools provided by the listing agent
- Elementary: Hurlbutt
- Middle: Weston
- High: Weston
Source: Smart MLS. This data may not be complete. We recommend contacting the local school district to confirm school assignments for this home.

Get pre-qualified for a loan
At Zillow Home Loans, we can pre-qualify you in as little as 5 minutes with no impact to your credit score.An equal housing lender. NMLS #10287.
Sell for more on Zillow
Get a free Zillow Showcase℠ listing and you could sell for .
$2,338,400
2% more+ $46,768
With Zillow Showcase(estimated)
$2,385,168