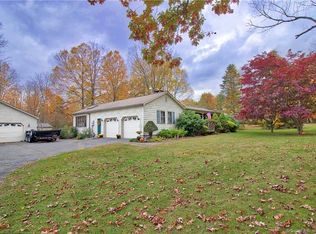Sold for $525,000
$525,000
83 Newton Road, Litchfield, CT 06778
3beds
3,377sqft
Single Family Residence
Built in 1979
2.01 Acres Lot
$570,800 Zestimate®
$155/sqft
$6,158 Estimated rent
Home value
$570,800
$479,000 - $679,000
$6,158/mo
Zestimate® history
Loading...
Owner options
Explore your selling options
What's special
$36K Price Drop-Motivated seller! Litchfield county! Uniquely designed Contemporary-style home boasts over 3,300 SF of living space on a private 2-acre lot! Featuring a large flat yard, large tiered decks and in-ground pool for hours of outdoor enjoyment & entertaining. Inside, enter through beautiful French doors and discover a fantastic open floorplan with cathedral ceilings, loads of natural light and neutral paint colors throughout the main living area. Living room features a fireplace and wood floors which is open to a formal dining room for easy entertaining. Kitchen is equipped with beautiful tile floors, imported, granite breakfast bar, double wall ovens, ample cabinetry and a rounded breakfast nook surrounded by windows. Enjoy a large family room for even more comfort for you and your guests which features a large brick accent wall and wood stove to keep you warm on those cold New England nights! A half bath is also located off the family room. A large home office with built-ins and window seat and a second half bath complete the main floor. A spiral staircase leads you up to a great loft space for the perfect reading spot! Retreat at the end of a long day to the primary suite with 2 large walk-in closets and private full bath w/raised soaking tub, skylight and stall shower. 2nd floor also offers 2 additional bedrooms, 2nd full bath and laundry room. Additional features include a 3-car garage and new roof. Property is backed up to a Humiston Brook State Forest! Full basement with plenty of storage and cedar closet affords lots of storage! This well designed and well built home is unique and if you are looking for a private retreat then this home is for you. Sellers are extremely motivated and would welcome offers.
Zillow last checked: 8 hours ago
Listing updated: October 01, 2024 at 12:30am
Listed by:
Livian Team at Keller Williams Legacy Partners,
Michael Price 860-573-1384,
KW Legacy Partners 860-313-0700,
Co-Listing Agent: Lauren Price 914-414-0580,
KW Legacy Partners
Bought with:
Mary Chappano, RES.0825444
William Raveis Real Estate
Source: Smart MLS,MLS#: 24007583
Facts & features
Interior
Bedrooms & bathrooms
- Bedrooms: 3
- Bathrooms: 4
- Full bathrooms: 2
- 1/2 bathrooms: 2
Primary bedroom
- Features: Full Bath, Walk-In Closet(s), Hardwood Floor
- Level: Upper
Bedroom
- Features: Hardwood Floor
- Level: Upper
Bedroom
- Features: Hardwood Floor
- Level: Upper
Bathroom
- Level: Main
Bathroom
- Level: Main
Bathroom
- Level: Upper
Dining room
- Features: Sliders, Hardwood Floor
- Level: Main
Family room
- Features: Wood Stove, Tile Floor
- Level: Main
Great room
- Features: Cathedral Ceiling(s), Fireplace, Hardwood Floor
- Level: Main
Kitchen
- Features: Breakfast Bar, Breakfast Nook, Tile Floor
- Level: Main
Loft
- Features: Hardwood Floor
- Level: Upper
Office
- Features: Built-in Features, Hardwood Floor
- Level: Main
Heating
- Forced Air, Oil
Cooling
- Central Air
Appliances
- Included: Oven, Microwave, Refrigerator, Dishwasher, Disposal, Washer, Dryer, Water Heater
- Laundry: Upper Level
Features
- Open Floorplan, Entrance Foyer
- Doors: Storm Door(s)
- Basement: Full,Storage Space
- Attic: None
- Number of fireplaces: 2
Interior area
- Total structure area: 3,377
- Total interior livable area: 3,377 sqft
- Finished area above ground: 3,377
Property
Parking
- Total spaces: 3
- Parking features: Attached, Garage Door Opener
- Attached garage spaces: 3
Features
- Patio & porch: Deck
- Has private pool: Yes
- Pool features: In Ground
Lot
- Size: 2.01 Acres
- Features: Secluded
Details
- Parcel number: 819012
- Zoning: 5
Construction
Type & style
- Home type: SingleFamily
- Architectural style: Colonial,Contemporary
- Property subtype: Single Family Residence
Materials
- Wood Siding
- Foundation: Concrete Perimeter
- Roof: Flat
Condition
- New construction: No
- Year built: 1979
Utilities & green energy
- Sewer: Septic Tank
- Water: Well
Green energy
- Energy efficient items: Doors
Community & neighborhood
Location
- Region: Northfield
- Subdivision: Northfield
Price history
| Date | Event | Price |
|---|---|---|
| 7/8/2024 | Sold | $525,000-2.6%$155/sqft |
Source: | ||
| 5/31/2024 | Pending sale | $539,000$160/sqft |
Source: | ||
| 4/25/2024 | Price change | $539,000-1.8%$160/sqft |
Source: | ||
| 4/20/2024 | Price change | $549,000-0.2%$163/sqft |
Source: | ||
| 4/19/2024 | Price change | $550,000-4.3%$163/sqft |
Source: | ||
Public tax history
| Year | Property taxes | Tax assessment |
|---|---|---|
| 2025 | $8,056 +8.1% | $402,810 |
| 2024 | $7,452 -5.4% | $402,810 +36.5% |
| 2023 | $7,878 -0.4% | $295,070 |
Find assessor info on the county website
Neighborhood: 06778
Nearby schools
GreatSchools rating
- 7/10Center SchoolGrades: PK-3Distance: 5.3 mi
- 6/10Litchfield Middle SchoolGrades: 7-8Distance: 5.8 mi
- 10/10Litchfield High SchoolGrades: 9-12Distance: 5.8 mi

Get pre-qualified for a loan
At Zillow Home Loans, we can pre-qualify you in as little as 5 minutes with no impact to your credit score.An equal housing lender. NMLS #10287.
