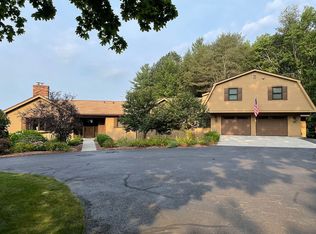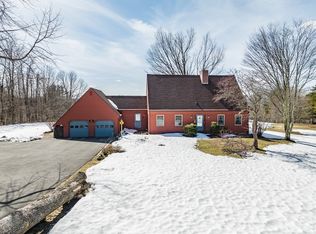Sold for $635,000 on 04/11/25
$635,000
83 New State Rd, Montgomery, MA 01085
3beds
3,069sqft
Single Family Residence
Built in 1972
7.5 Acres Lot
$650,000 Zestimate®
$207/sqft
$3,101 Estimated rent
Home value
$650,000
$585,000 - $722,000
$3,101/mo
Zestimate® history
Loading...
Owner options
Explore your selling options
What's special
Set on 7.5 Acres, this Expansive, 3 Bedroom, 3.5 Bath Cape is a MUST SEE! Fall in love with the beautiful Sunroom overlooking serene back yard w/fruit trees; Both the Country Kitchen & Formal Dining room w/Pantry offer Fireplace/Wood Stove Inserts for cozy fall/winter evenings; 1/2 Bath, Huge Living Room & Primary Bedroom w/plenty of closets & Sitting area/Nursery adjacent to Full Bath complete the Main Level. 2nd Level boasts 2 spacious Bedrooms, plenty of closets/storage space & Full Bath. Finished, Walk-out Lower Level will impress & offers opportunity for Home Office/Media Room/Guest Space, Fireplace & Full Bath. Amenities include C/Air, Generator, Sec Sys, 2 Wells (one is manual), 2 additional Spacious Barns/Garages (1 w/electricity), each has two garage bays & loft above for storage (for a total of 6 Garage Bays) - potential for horses, livestock, storage for boats, ATVs, toys, ETC. or to use a workshop/studio/man cave.
Zillow last checked: 8 hours ago
Listing updated: April 11, 2025 at 12:29pm
Listed by:
Lisa Oleksak-Sullivan 413-237-3394,
Coldwell Banker Realty - Western MA 413-567-8931
Bought with:
Denise J. Calvo - Berndt
Today Real Estate, Inc.
Source: MLS PIN,MLS#: 73342172
Facts & features
Interior
Bedrooms & bathrooms
- Bedrooms: 3
- Bathrooms: 4
- Full bathrooms: 3
- 1/2 bathrooms: 1
Primary bedroom
- Features: Flooring - Wall to Wall Carpet, Balcony - Exterior, Slider
- Level: First
- Area: 154
- Dimensions: 14 x 11
Bedroom 2
- Features: Ceiling Fan(s), Closet/Cabinets - Custom Built, Flooring - Wall to Wall Carpet
- Level: Second
- Area: 210
- Dimensions: 15 x 14
Bedroom 3
- Features: Ceiling Fan(s), Walk-In Closet(s), Flooring - Wall to Wall Carpet
- Level: Second
- Area: 154
- Dimensions: 14 x 11
Bathroom 1
- Features: Bathroom - Half
- Level: First
Bathroom 2
- Features: Bathroom - Full, Closet - Linen, Flooring - Vinyl
- Level: First
Bathroom 3
- Features: Bathroom - 3/4, Closet - Linen, Flooring - Vinyl
- Level: Second
Dining room
- Features: Wood / Coal / Pellet Stove, Closet, Flooring - Wood, Window(s) - Bay/Bow/Box
- Level: First
- Area: 208
- Dimensions: 16 x 13
Family room
- Features: Flooring - Wall to Wall Carpet
- Level: Basement
- Area: 403
- Dimensions: 31 x 13
Kitchen
- Features: Wood / Coal / Pellet Stove, Flooring - Vinyl, Window(s) - Bay/Bow/Box, Dining Area, Kitchen Island, Breakfast Bar / Nook
- Level: First
- Area: 117
- Dimensions: 9 x 13
Living room
- Features: Flooring - Wall to Wall Carpet, Wainscoting
- Level: First
- Area: 260
- Dimensions: 20 x 13
Office
- Features: Flooring - Wall to Wall Carpet
- Level: Basement
- Area: 324
- Dimensions: 27 x 12
Heating
- Forced Air, Oil
Cooling
- Central Air
Appliances
- Laundry: In Basement
Features
- Ceiling Fan(s), Slider, Bathroom - 3/4, Sun Room, Bathroom, Home Office
- Flooring: Wood, Tile, Vinyl, Carpet, Flooring - Vinyl, Flooring - Wall to Wall Carpet
- Windows: Insulated Windows
- Basement: Full,Finished,Walk-Out Access,Interior Entry
- Number of fireplaces: 3
- Fireplace features: Dining Room, Family Room
Interior area
- Total structure area: 3,069
- Total interior livable area: 3,069 sqft
- Finished area above ground: 2,307
- Finished area below ground: 762
Property
Parking
- Total spaces: 14
- Parking features: Attached, Detached, Garage Door Opener, Storage, Paved Drive, Off Street, Paved
- Attached garage spaces: 6
- Uncovered spaces: 8
Features
- Patio & porch: Porch, Patio
- Exterior features: Porch, Patio, Barn/Stable, Fruit Trees, Horses Permitted
Lot
- Size: 7.50 Acres
Details
- Additional structures: Barn/Stable
- Parcel number: M:1 B:6 L:85,4219911
- Zoning: 0000
- Horses can be raised: Yes
Construction
Type & style
- Home type: SingleFamily
- Architectural style: Cape
- Property subtype: Single Family Residence
Materials
- Frame
- Foundation: Concrete Perimeter
- Roof: Shingle
Condition
- Year built: 1972
Utilities & green energy
- Electric: Circuit Breakers
- Sewer: Private Sewer
- Water: Private
Community & neighborhood
Security
- Security features: Security System
Location
- Region: Montgomery
Other
Other facts
- Road surface type: Paved
Price history
| Date | Event | Price |
|---|---|---|
| 4/11/2025 | Sold | $635,000+1.6%$207/sqft |
Source: MLS PIN #73342172 | ||
| 3/12/2025 | Contingent | $625,000$204/sqft |
Source: MLS PIN #73342172 | ||
| 3/6/2025 | Listed for sale | $625,000+135.8%$204/sqft |
Source: MLS PIN #73342172 | ||
| 11/15/1996 | Sold | $265,000$86/sqft |
Source: Public Record | ||
Public tax history
| Year | Property taxes | Tax assessment |
|---|---|---|
| 2025 | $6,972 +0.8% | $614,800 +13.2% |
| 2024 | $6,917 +6.5% | $542,900 +24.1% |
| 2023 | $6,494 +6.5% | $437,300 |
Find assessor info on the county website
Neighborhood: 01085
Nearby schools
GreatSchools rating
- 4/10Littleville Elementary SchoolGrades: PK-5Distance: 2.2 mi
- 3/10Gateway Regional Junior High SchoolGrades: 6-8Distance: 2.3 mi
- 6/10Gateway Regional High SchoolGrades: 9-12Distance: 2.3 mi

Get pre-qualified for a loan
At Zillow Home Loans, we can pre-qualify you in as little as 5 minutes with no impact to your credit score.An equal housing lender. NMLS #10287.
Sell for more on Zillow
Get a free Zillow Showcase℠ listing and you could sell for .
$650,000
2% more+ $13,000
With Zillow Showcase(estimated)
$663,000
