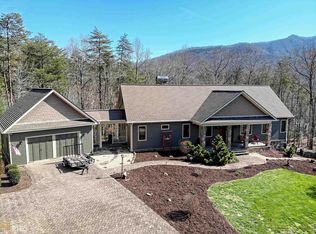Closed
Zestimate®
$662,500
83 Nathans Path, Young Harris, GA 30582
4beds
3,120sqft
Single Family Residence
Built in 2015
1.6 Acres Lot
$662,500 Zestimate®
$212/sqft
$3,331 Estimated rent
Home value
$662,500
Estimated sales range
Not available
$3,331/mo
Zestimate® history
Loading...
Owner options
Explore your selling options
What's special
Beautiful Ranch home on over 1.5 acre on a quiet Cul De Sac lot in one of areas best upscale Communities, Asheland Cove. Main floor features 3Br including a wonderful private Master suite with trey ceilings, his/her closets, jacuzzi tub & walk in tile shower. A great room with cathedraled ceilings & open floor plan to the light & bright Kitchen with Island is the focal point of family life. Features include a gas fireplace, granite counter tops, breakfast area, Island & stainless appliances including a gas range. The main level also features a separate dining room, split guest BR/BA & large laundry room with entry from the 2 car attached garage. The terrace level is what really distingushes this home from all the others. A large den/media area, second kitchen, spacious bedroom & bath, bonus room/office & a partially finished gym/office area make this home full of living opportunity. Outside living area is abundant including a rocking chair covered front porch, huge covered back deck & terrace level patio & a super back yard with a meandering branch & large level grass area. Only minutes from Young Harris College & Lake Chatuge located half way between Hiawassee & Blairsville in the coveted Asheland Cove Community you couldn't ask for a better spot to claim your Mountain Life home.
Zillow last checked: 8 hours ago
Listing updated: January 30, 2026 at 04:55am
Listed by:
Todd Turner 7068968097,
RE/MAX Town & Country-Hiawassee
Bought with:
Kelly Shuler, 370311
Coldwell Banker High Country
Source: GAMLS,MLS#: 10570183
Facts & features
Interior
Bedrooms & bathrooms
- Bedrooms: 4
- Bathrooms: 3
- Full bathrooms: 3
- Main level bathrooms: 2
- Main level bedrooms: 3
Kitchen
- Features: Breakfast Area, Second Kitchen, Solid Surface Counters
Heating
- Central, Dual, Heat Pump, Propane
Cooling
- Ceiling Fan(s), Central Air, Dual, Electric, Gas, Heat Pump
Appliances
- Included: Dishwasher, Electric Water Heater, Microwave, Oven/Range (Combo), Refrigerator, Stainless Steel Appliance(s)
- Laundry: Mud Room
Features
- Double Vanity, Master On Main Level, Separate Shower, Split Foyer, Entrance Foyer, Vaulted Ceiling(s), Walk-In Closet(s)
- Flooring: Hardwood, Tile, Vinyl
- Windows: Double Pane Windows
- Basement: Bath Finished,Finished,Full,Unfinished
- Number of fireplaces: 1
- Fireplace features: Factory Built, Gas Log
- Common walls with other units/homes: No Common Walls
Interior area
- Total structure area: 3,120
- Total interior livable area: 3,120 sqft
- Finished area above ground: 1,920
- Finished area below ground: 1,200
Property
Parking
- Total spaces: 2
- Parking features: Attached, Garage
- Has attached garage: Yes
Features
- Levels: One
- Stories: 1
- Patio & porch: Deck, Patio
- Exterior features: Garden
- Has spa: Yes
- Spa features: Bath
- Has view: Yes
- View description: Mountain(s), Seasonal View
Lot
- Size: 1.60 Acres
- Features: Level
- Residential vegetation: Grassed, Partially Wooded
Details
- Parcel number: 0015 148
Construction
Type & style
- Home type: SingleFamily
- Architectural style: Craftsman,Ranch
- Property subtype: Single Family Residence
Materials
- Concrete
- Foundation: Pillar/Post/Pier
- Roof: Composition
Condition
- Resale
- New construction: No
- Year built: 2015
Utilities & green energy
- Sewer: Septic Tank
- Water: Public
- Utilities for property: Electricity Available, High Speed Internet, Phone Available, Propane, Water Available
Community & neighborhood
Security
- Security features: Smoke Detector(s)
Community
- Community features: None
Location
- Region: Young Harris
- Subdivision: Asheland Cove
HOA & financial
HOA
- Has HOA: No
- Services included: None
Other
Other facts
- Listing agreement: Exclusive Right To Sell
- Listing terms: 1031 Exchange,Cash,Conventional
Price history
| Date | Event | Price |
|---|---|---|
| 1/29/2026 | Sold | $662,500-8.6%$212/sqft |
Source: | ||
| 12/20/2025 | Pending sale | $724,900$232/sqft |
Source: NGBOR #414170 Report a problem | ||
| 10/22/2025 | Price change | $724,900-1.9%$232/sqft |
Source: NGBOR #414170 Report a problem | ||
| 8/19/2025 | Price change | $739,000-2.6%$237/sqft |
Source: | ||
| 5/7/2025 | Price change | $759,000-3.8%$243/sqft |
Source: NGBOR #414170 Report a problem | ||
Public tax history
| Year | Property taxes | Tax assessment |
|---|---|---|
| 2024 | $2,532 +7.3% | $261,776 +19.1% |
| 2023 | $2,360 +5.3% | $219,744 +15% |
| 2022 | $2,240 +9.8% | $191,127 +12.9% |
Find assessor info on the county website
Neighborhood: 30582
Nearby schools
GreatSchools rating
- 5/10Towns County Elementary SchoolGrades: PK-5Distance: 5.8 mi
- 8/10Towns County Middle SchoolGrades: 6-8Distance: 5.8 mi
- 6/10Towns County High SchoolGrades: 9-12Distance: 5.8 mi
Schools provided by the listing agent
- Elementary: Towns County
- Middle: Towns County
- High: Towns County
Source: GAMLS. This data may not be complete. We recommend contacting the local school district to confirm school assignments for this home.
Get pre-qualified for a loan
At Zillow Home Loans, we can pre-qualify you in as little as 5 minutes with no impact to your credit score.An equal housing lender. NMLS #10287.
Sell for more on Zillow
Get a Zillow Showcase℠ listing at no additional cost and you could sell for .
$662,500
2% more+$13,250
With Zillow Showcase(estimated)$675,750
