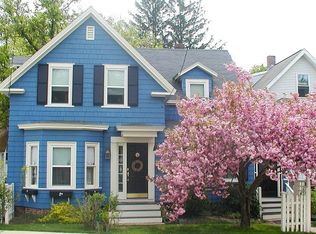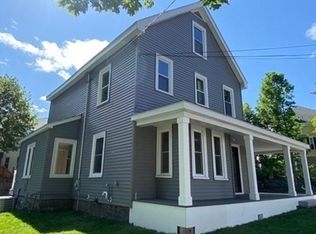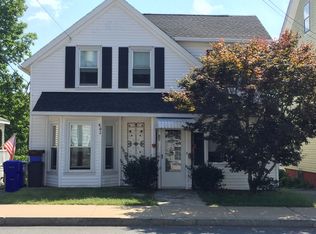Located in the center of the village, this property was built in 1890 and was transferred to this location in the 1920's. Property underwent significant renovation in 1999 which included the addition of the large family room with half-bath. Front door leads into a large foyer with fireplace perfect for our New England winters. From the foyer we can access the modern kitchen with the family room to one side and the living/dining and enclosed & screened sun porch to the other side with access to the private, sunken backyard. Upstairs we have 3 good-sized bedrooms, a full bathroom and the home office which is currently set up as a nursery/toy-room. With over 1600 square feet of living space, this home is large for this in-village location. The play set in the garden stays with the property. Offers are to be delivered via email in a single pdf to James Furlong. Seller reserves the right to accept an offer at any time.
This property is off market, which means it's not currently listed for sale or rent on Zillow. This may be different from what's available on other websites or public sources.


