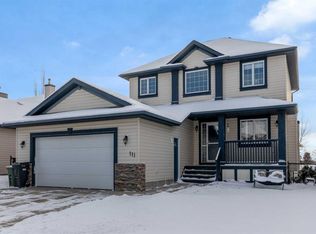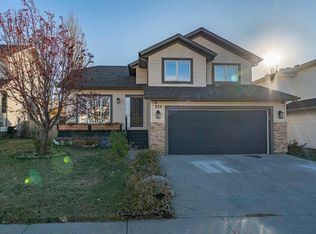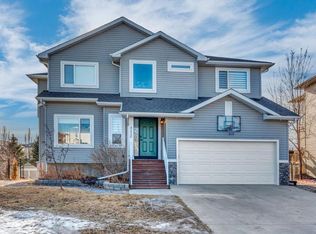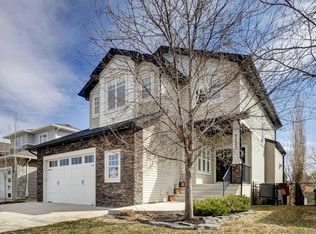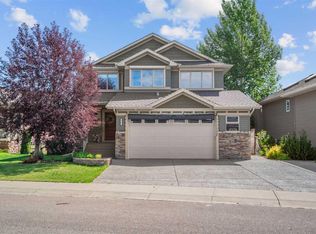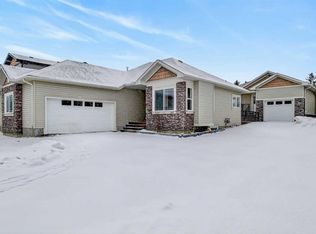83 N Hillview Rd, Strathmore, AB T1P 1T8
What's special
- 21 hours |
- 4 |
- 1 |
Likely to sell faster than
Zillow last checked: 8 hours ago
Listing updated: February 28, 2026 at 08:40am
Audra Reinhardt, Associate Broker,
Cir Realty
Facts & features
Interior
Bedrooms & bathrooms
- Bedrooms: 4
- Bathrooms: 4
- Full bathrooms: 3
- 1/2 bathrooms: 1
Bedroom
- Level: Second
- Dimensions: 11`9" x 13`5"
Bedroom
- Level: Second
- Dimensions: 11`6" x 12`10"
Other
- Level: Second
- Dimensions: 13`4" x 24`1"
Bedroom
- Level: Lower
- Dimensions: 11`4" x 12`10"
Other
- Level: Main
- Dimensions: 5`2" x 6`1"
Other
- Level: Second
- Dimensions: 6`10" x 9`11"
Other
- Level: Lower
- Dimensions: 5`0" x 7`5"
Other
- Level: Second
- Dimensions: 10`10" x 11`0"
Bonus room
- Level: Second
- Dimensions: 12`9" x 18`7"
Breakfast nook
- Level: Main
- Dimensions: 10`0" x 9`1"
Dining room
- Level: Main
- Dimensions: 11`1" x 13`2"
Foyer
- Level: Main
- Dimensions: 8`1" x 6`0"
Game room
- Level: Lower
- Dimensions: 27`8" x 22`6"
Kitchen
- Level: Main
- Dimensions: 18`2" x 14`0"
Laundry
- Level: Main
- Dimensions: 6`1" x 14`1"
Living room
- Level: Main
- Dimensions: 16`0" x 14`1"
Storage
- Level: Lower
- Dimensions: 21`0" x 13`0"
Walk in closet
- Level: Second
- Dimensions: 11`0" x 5`6"
Heating
- Forced Air
Cooling
- Central Air, Partial
Appliances
- Included: Dishwasher, Garage Control(s), Garburator, Gas Stove, Microwave Hood Fan, Refrigerator, Washer/Dryer
- Laundry: Main Level
Features
- Ceiling Fan(s), Central Vacuum, Closet Organizers, Granite Counters, Kitchen Island, No Animal Home, No Smoking Home, Open Floorplan, Pantry, Storage, Vaulted Ceiling(s), Walk-In Closet(s)
- Flooring: Carpet, Hardwood
- Windows: Vinyl Windows
- Basement: Full
- Number of fireplaces: 1
- Fireplace features: Gas
Interior area
- Total interior livable area: 2,479 sqft
- Finished area above ground: 2,479
- Finished area below ground: 1,137
Video & virtual tour
Property
Parking
- Total spaces: 4
- Parking features: Double Garage Attached, Driveway
- Attached garage spaces: 2
- Has uncovered spaces: Yes
Features
- Levels: Two,2 Storey
- Stories: 1
- Patio & porch: Deck, Front Porch, Pergola
- Exterior features: BBQ gas line
- Has spa: Yes
- Spa features: Bath
- Fencing: Fenced
- Frontage length: 16.76M 55`0"
Lot
- Size: 9,147.6 Square Feet
- Features: Backs on to Park/Green Space, Gazebo, Landscaped, Low Maintenance Landscape, On Golf Course, Underground Sprinklers
Details
- Additional structures: Shed(s)
- Parcel number: 102163805
- Zoning: R1
Construction
Type & style
- Home type: SingleFamily
- Property subtype: Single Family Residence
Materials
- Vinyl Siding, Wood Frame
- Foundation: Concrete Perimeter
- Roof: Asphalt Shingle
Condition
- New construction: No
- Year built: 2001
Community & HOA
Community
- Features: Golf, Park, Playground, Sidewalks, Street Lights
- Subdivision: Hillview Estates
HOA
- Has HOA: No
Location
- Region: Strathmore
Financial & listing details
- Price per square foot: C$323/sqft
- Date on market: 2/28/2026
- Inclusions: Gazebo, shed
(403) 325-0744
By pressing Contact Agent, you agree that the real estate professional identified above may call/text you about your search, which may involve use of automated means and pre-recorded/artificial voices. You don't need to consent as a condition of buying any property, goods, or services. Message/data rates may apply. You also agree to our Terms of Use. Zillow does not endorse any real estate professionals. We may share information about your recent and future site activity with your agent to help them understand what you're looking for in a home.
Price history
Price history
Price history is unavailable.
Public tax history
Public tax history
Tax history is unavailable.Climate risks
Neighborhood: T1P
Nearby schools
GreatSchools rating
No schools nearby
We couldn't find any schools near this home.
