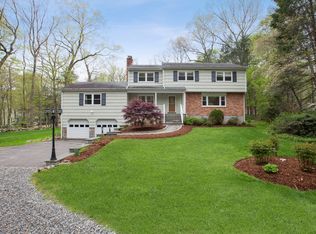Location always matters and this South Wilton colonial style home in the lovely historic Silvermine neighborhood of Wilton could not be in a better spot, close to Wilton's award winning schools and town center, I-95 and the Merritt. For the discriminating buyer looking for value, this well maintained colonial offers an updated kitchen including a new stainless dishwasher, a new refrigerator with ice maker, generous cabinetry and granite counter tops. Other features include a living room with fireplace, a formal dining room, a spacious sunroom with mudroom area, the family room with fireplace, large bedrooms, updated baths with granite counters, plus a huge lower level playroom. Another special feature is the high end alarm system with cameras, motion detectors, plus water and temperature alarms all monitored from your cell phone. Level fenced backyard with a patio, set well back from the street for privacy. All these features and the convenient location make this house a stand out from the competition.
This property is off market, which means it's not currently listed for sale or rent on Zillow. This may be different from what's available on other websites or public sources.
