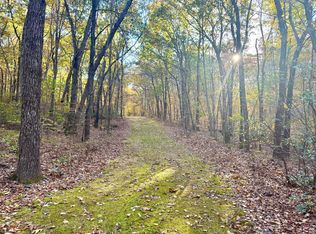Sold for $665,000 on 11/13/24
$665,000
83 Mountain Laurel Drive, Middletown, CT 06457
4beds
4,016sqft
Single Family Residence
Built in 1994
3.4 Acres Lot
$688,100 Zestimate®
$166/sqft
$3,893 Estimated rent
Home value
$688,100
$619,000 - $764,000
$3,893/mo
Zestimate® history
Loading...
Owner options
Explore your selling options
What's special
A True "MUST SEE" Property! Pride of Ownership shows in this IMMACULATE 4,000+ SQ/FT one-owner home on 3.4 park-like acres surrounded by WOODED PRIVACY. CUSTOM BUILT with POSSIBLE IN-LAW/OFFICE space, partially finished basement, HEATED GARAGE and wired for a GENERATOR. BRAND NEW ROOF (2024), NEW FURNACE (2023) & EXTERIOR PAINT (2023-24). The first floor offers the welcoming foyer with BEAUTIFUL staircase; SPACIOUS eat-in kitchen with loads of cabinets and counterspace and FRENCH DOORS that lead to the STAMPED CONCRETE PATIO; step-down formal dining and living rooms with GLEAMING HARDWOOD FLOORS; cozy family room with FIREPLACE; FIRST FLOOR LAUNDRY ROOM and ACCESSIBLE FULL BATH, and rec/billiard room with SEPERATE SIDE ENTRANCE perfect for entertaining or a POSSIBLE IN-LAW space. The second level consists of a large PRIMARY SUITE with front and backyard views, walk-in closet and a PRIMARY BATH RETREAT with whirlpool tub and stand-alone shower; 3 more spacious bedrooms, a split full hall bath; and a REC/OFFICE/FLEX ROOM/possible 5th BEDROOM with half bath and SECOND STAIRCASE to side entrance. OTHER HIGHLIGHTS: 418 SQ/FT HEATED FINISHED space in the basement; FRONT & SIDE STAIRCASES; WALK-UP ATTIC; lots of storage space! Professionally landscaped LARGE BACKYARD surrounded by WOODS and STONE WALLS, and highlighted by STAMPED CONCRETE WALKWAYS/PATIO, GORGEOUS STONEWORK landings and MORE! View the VIRTUAL 3D TOUR to walk the incredible floorplan. Welcome Home!
Zillow last checked: 8 hours ago
Listing updated: November 15, 2024 at 11:58am
Listed by:
Siobhan McLaughlin Team,
Siobhan McLaughlin 860-250-5985,
William Raveis Real Estate 860-344-1658
Bought with:
Kelli-Ann Moir, RES.0817813
Bard Real Estate, LLC
Source: Smart MLS,MLS#: 24035067
Facts & features
Interior
Bedrooms & bathrooms
- Bedrooms: 4
- Bathrooms: 3
- Full bathrooms: 3
Primary bedroom
- Features: Bedroom Suite, Full Bath, Stall Shower, Whirlpool Tub, Walk-In Closet(s), Wall/Wall Carpet
- Level: Upper
Bedroom
- Features: Ceiling Fan(s), Wall/Wall Carpet
- Level: Upper
Bedroom
- Features: Ceiling Fan(s), Wall/Wall Carpet
- Level: Upper
Bedroom
- Features: Ceiling Fan(s), Wall/Wall Carpet
- Level: Upper
Dining room
- Features: Bay/Bow Window, Hardwood Floor
- Level: Main
Family room
- Features: Fireplace, Wall/Wall Carpet
- Level: Main
Living room
- Features: High Ceilings, Hardwood Floor
- Level: Main
Office
- Features: Half Bath, Wall/Wall Carpet
- Level: Upper
Rec play room
- Features: Wall/Wall Carpet
- Level: Main
Heating
- Hot Water, Oil
Cooling
- Central Air
Appliances
- Included: Electric Cooktop, Oven, Microwave, Refrigerator, Dishwasher, Washer, Dryer, Water Heater
- Laundry: Main Level
Features
- Doors: French Doors
- Windows: Thermopane Windows
- Basement: Full,Interior Entry,Partially Finished,Liveable Space,Concrete
- Attic: Storage,Floored,Walk-up
- Number of fireplaces: 1
Interior area
- Total structure area: 4,016
- Total interior livable area: 4,016 sqft
- Finished area above ground: 3,598
- Finished area below ground: 418
Property
Parking
- Total spaces: 2
- Parking features: Attached, Garage Door Opener
- Attached garage spaces: 2
Accessibility
- Accessibility features: 32" Minimum Door Widths, Accessible Bath, Accessible Hallway(s), Multiple Entries/Exits
Features
- Patio & porch: Patio
- Exterior features: Rain Gutters, Garden, Stone Wall
Lot
- Size: 3.40 Acres
- Features: Secluded, Wooded, Rolling Slope
Details
- Parcel number: 1015986
- Zoning: R-60
- Other equipment: Generator Ready
Construction
Type & style
- Home type: SingleFamily
- Architectural style: Colonial
- Property subtype: Single Family Residence
Materials
- Clapboard, Wood Siding
- Foundation: Concrete Perimeter
- Roof: Asphalt
Condition
- New construction: No
- Year built: 1994
Utilities & green energy
- Sewer: Septic Tank
- Water: Well
Green energy
- Energy efficient items: Thermostat, Ridge Vents, Windows
Community & neighborhood
Community
- Community features: Library, Medical Facilities, Park, Private School(s), Public Rec Facilities
Location
- Region: Middletown
Price history
| Date | Event | Price |
|---|---|---|
| 11/13/2024 | Sold | $665,000+2.3%$166/sqft |
Source: | ||
| 10/29/2024 | Listed for sale | $649,900$162/sqft |
Source: | ||
| 10/8/2024 | Pending sale | $649,900$162/sqft |
Source: | ||
| 9/27/2024 | Price change | $649,900-1.5%$162/sqft |
Source: | ||
| 7/25/2024 | Price change | $659,900-2.2%$164/sqft |
Source: | ||
Public tax history
| Year | Property taxes | Tax assessment |
|---|---|---|
| 2025 | $2,971 +4.5% | $80,260 |
| 2024 | $2,842 +5.3% | $80,260 |
| 2023 | $2,698 +10% | $80,260 +35% |
Find assessor info on the county website
Neighborhood: 06457
Nearby schools
GreatSchools rating
- 2/10Bielefield SchoolGrades: PK-5Distance: 2.8 mi
- 4/10Beman Middle SchoolGrades: 7-8Distance: 3.1 mi
- 4/10Middletown High SchoolGrades: 9-12Distance: 6.1 mi
Schools provided by the listing agent
- High: Middletown
Source: Smart MLS. This data may not be complete. We recommend contacting the local school district to confirm school assignments for this home.

Get pre-qualified for a loan
At Zillow Home Loans, we can pre-qualify you in as little as 5 minutes with no impact to your credit score.An equal housing lender. NMLS #10287.
Sell for more on Zillow
Get a free Zillow Showcase℠ listing and you could sell for .
$688,100
2% more+ $13,762
With Zillow Showcase(estimated)
$701,862