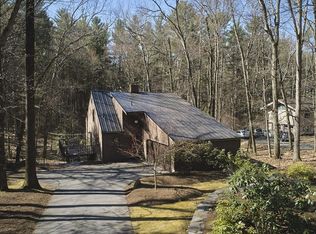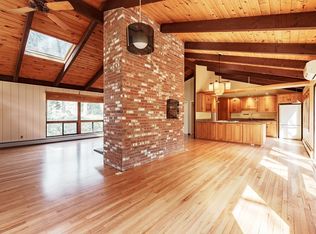Bring your tools and imagination to this Raised Ranch in need of a bit of TLC. Located within walking distance of a bus stop, the Cushman General Store and Puffer's Pond this spacious home has good bones - it's just looking for that special someone. Nestled on a wooded lot on a quiet side street, the large deck and half acre lot are great for outdoor entertaining. The open floor plan is perfect for everyday living and offers a good, versatile flow. Ideal for a large family or as a rental property. Owner says sell!!!
This property is off market, which means it's not currently listed for sale or rent on Zillow. This may be different from what's available on other websites or public sources.

