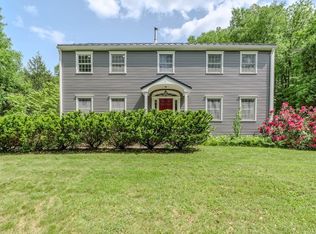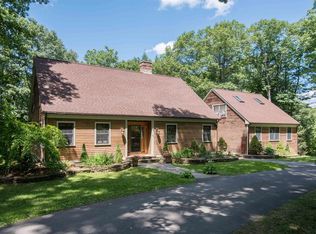A rare opportunity to own a two family property, in the rural community of Westhampton, bordered by conservation land and only 15 minutes to downtown Northampton. Perfect for the multi generational living arrangement or rental opportunity to help subsidize your mortgage. The first floor features (2) bedrooms with an additional room for an office/den plus a sunroom with access to the private back yard and a stackable washer/dryer. The second floor addition is 1400 s.f. with (4) bedrooms and a spacious full bath with washer/dryer. An open floor plan with remodeled kitchen featuring granite counters & stainless steel appliances transitions to the dining room and living room, which leads to the 10x20' deck. Two sheds; one with heat and electricity. Perennial gardens for the avid gardener. Separate utilities. New driveway (2016), Roof (2016), Submersible Water Pump (2018). High efficiency Buderus Boiler. Generator connected to electric panel for the 2nd FL. Wood floors throughout.
This property is off market, which means it's not currently listed for sale or rent on Zillow. This may be different from what's available on other websites or public sources.

