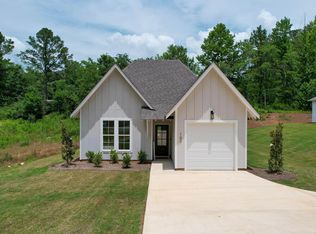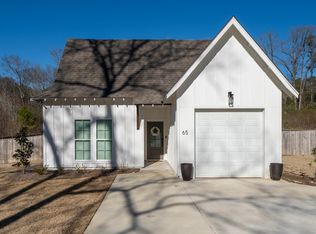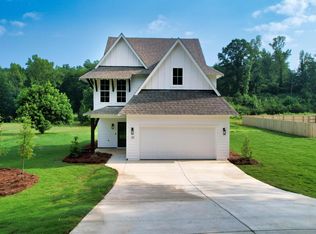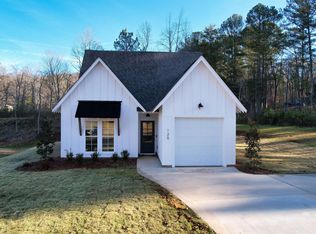Sold for $295,000
$295,000
83 Monarch Rd, Springville, AL 35146
3beds
1,366sqft
Single Family Residence
Built in 2023
0.36 Acres Lot
$298,000 Zestimate®
$216/sqft
$1,766 Estimated rent
Home value
$298,000
$256,000 - $349,000
$1,766/mo
Zestimate® history
Loading...
Owner options
Explore your selling options
What's special
MOVE IN READY! The Torbert C is a beautiful 3-bedroom, 2 bathroom, 1366 sqft home, with a front entry single car garage. The entry way opens up into a foyer that leads on one side to the two guest bedrooms with a shared full bathroom, and on the other side into the open concept kitchen, living, and dining areas. The dining area has upgraded judge's panel. The kitchen features a large island with plenty of cabinet space. Just off of the kitchen is the laundry room, which leads into the front entry garage. Through the kitchen we find the living room filled with natural light from the large windows. The master bedroom sits at the back of the home and features a private en-suite with a large walk in closet and private tub/shower with a single vanity. master bedroom has upgraded accent wall. Through the back door is a spacious covered patio perfect for outdoor seating
Zillow last checked: 8 hours ago
Listing updated: June 24, 2024 at 10:02am
Listed by:
Julie Brittle 334-707-6309,
HOLLAND HOME SALES,
Sarah Hackbarth 205-532-3109,
HOLLAND HOME SALES
Bought with:
Ryan Beane
Keller Williams
Source: GALMLS,MLS#: 21385969
Facts & features
Interior
Bedrooms & bathrooms
- Bedrooms: 3
- Bathrooms: 2
- Full bathrooms: 2
Primary bedroom
- Level: First
Bedroom 1
- Level: First
Bedroom 2
- Level: First
Primary bathroom
- Level: First
Bathroom 1
- Level: First
Kitchen
- Features: Stone Counters
- Level: First
Living room
- Level: First
Basement
- Area: 0
Heating
- Central
Cooling
- Central Air
Appliances
- Included: Dishwasher, Electric Water Heater
- Laundry: Electric Dryer Hookup, Floor Drain, Main Level, Laundry Closet, Laundry (ROOM), Yes
Features
- None, Separate Shower
- Flooring: Vinyl
- Attic: Pull Down Stairs,Yes
- Has fireplace: No
Interior area
- Total interior livable area: 1,366 sqft
- Finished area above ground: 1,366
- Finished area below ground: 0
Property
Parking
- Total spaces: 1
- Parking features: Driveway, Garage Faces Front
- Garage spaces: 1
- Has uncovered spaces: Yes
Features
- Levels: One
- Stories: 1
- Exterior features: None
- Pool features: None
- Has view: Yes
- View description: City
- Waterfront features: No
Lot
- Size: 0.36 Acres
Details
- Parcel number: 0000000000000.000
- Special conditions: N/A
Construction
Type & style
- Home type: SingleFamily
- Property subtype: Single Family Residence
- Attached to another structure: Yes
Materials
- HardiPlank Type
- Foundation: Slab
Condition
- New construction: Yes
- Year built: 2023
Utilities & green energy
- Water: Public
- Utilities for property: Sewer Connected
Community & neighborhood
Location
- Region: Springville
- Subdivision: Butterfly Rock
Other
Other facts
- Price range: $295K - $295K
Price history
| Date | Event | Price |
|---|---|---|
| 6/21/2024 | Sold | $295,000+0%$216/sqft |
Source: | ||
| 5/22/2024 | Pending sale | $294,995$216/sqft |
Source: | ||
| 5/7/2024 | Price change | $294,9950%$216/sqft |
Source: | ||
| 4/19/2024 | Price change | $295,000-1.6%$216/sqft |
Source: | ||
| 4/1/2024 | Price change | $299,8950%$220/sqft |
Source: | ||
Public tax history
| Year | Property taxes | Tax assessment |
|---|---|---|
| 2024 | $1,176 +653.6% | $23,060 +653.6% |
| 2023 | $156 -11.5% | $3,060 -37.6% |
| 2022 | $176 | $4,900 |
Find assessor info on the county website
Neighborhood: 35146
Nearby schools
GreatSchools rating
- 6/10Springville Elementary SchoolGrades: PK-5Distance: 1 mi
- 10/10Springville Middle SchoolGrades: 6-8Distance: 1 mi
- 10/10Springville High SchoolGrades: 9-12Distance: 2.6 mi
Schools provided by the listing agent
- Elementary: Springville
- Middle: Springville
- High: Springville
Source: GALMLS. This data may not be complete. We recommend contacting the local school district to confirm school assignments for this home.
Get a cash offer in 3 minutes
Find out how much your home could sell for in as little as 3 minutes with a no-obligation cash offer.
Estimated market value$298,000
Get a cash offer in 3 minutes
Find out how much your home could sell for in as little as 3 minutes with a no-obligation cash offer.
Estimated market value
$298,000



