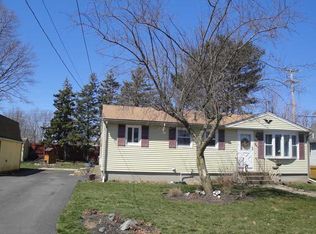Sold for $365,001 on 06/09/25
$365,001
83 Michigan Ave, Warwick, RI 02888
3beds
907sqft
Single Family Residence
Built in 1978
6,534 Square Feet Lot
$367,900 Zestimate®
$402/sqft
$2,506 Estimated rent
Home value
$367,900
$331,000 - $412,000
$2,506/mo
Zestimate® history
Loading...
Owner options
Explore your selling options
What's special
Step into this enchanting storybook cape, blending timeless charm with modern conveniences. The main level features a light-filled open layout, seamlessly connecting the kitchen and dining area perfect for gatherings. You will also find a cozy living room, a comfortable bedroom, and a full bath to complete the main level. Upstairs, you'll discover two additional bedrooms and a half bath. Upstairs can be perfect for a master bedroom and a nursery, or a work from home office, so many possibilities. Next Step outside to an oversized, fenced-in lot, perfect for play, pets, and privacy. Located on a quiet, tree-lined street, this home is an entertainer's dream with a deck and a fully equipped outdoor kitchen—made for memorable evenings under the stars. Whether you're hosting friends or enjoying a quiet morning coffee, this home offers the perfect blend of storybook charm and modern living. Highest and best due by Monday April 28 at 1:00 pm.
Zillow last checked: 8 hours ago
Listing updated: June 10, 2025 at 10:33am
Listed by:
The Petreccia Group 401-439-8835,
RE/MAX ADVANTAGE GROUP,
Donna Testa Feldman 401-327-4867,
RE/MAX ADVANTAGE GROUP
Bought with:
Michael Chaves
Lamacchia Realty, Inc
Source: StateWide MLS RI,MLS#: 1381469
Facts & features
Interior
Bedrooms & bathrooms
- Bedrooms: 3
- Bathrooms: 2
- Full bathrooms: 1
- 1/2 bathrooms: 1
Bathroom
- Level: Second
Bathroom
- Level: First
Other
- Level: Second
Other
- Level: Second
Other
- Level: First
Dining room
- Level: First
Kitchen
- Level: First
Other
- Level: Lower
Living room
- Level: First
Heating
- Natural Gas, Forced Air
Cooling
- Central Air
Appliances
- Included: Gas Water Heater, Dishwasher, Dryer, Disposal, Range Hood, Microwave, Oven/Range, Refrigerator, Washer
Features
- Wall (Dry Wall), Plumbing (Mixed), Insulation (Ceiling), Ceiling Fan(s)
- Flooring: Ceramic Tile, Hardwood, Carpet
- Windows: Insulated Windows
- Basement: Full,Interior Entry,Unfinished,Laundry,Storage Space,Utility
- Attic: Attic Stairs
- Has fireplace: No
- Fireplace features: None
Interior area
- Total structure area: 907
- Total interior livable area: 907 sqft
- Finished area above ground: 907
- Finished area below ground: 0
Property
Parking
- Total spaces: 4
- Parking features: No Garage, Driveway
- Has uncovered spaces: Yes
Features
- Patio & porch: Deck
- Fencing: Fenced
Lot
- Size: 6,534 sqft
Details
- Parcel number: WARWM310B0459L0000
- Special conditions: Conventional/Market Value
- Other equipment: Cable TV
Construction
Type & style
- Home type: SingleFamily
- Architectural style: Cape Cod
- Property subtype: Single Family Residence
Materials
- Dry Wall, Vinyl Siding
- Foundation: Concrete Perimeter
Condition
- New construction: No
- Year built: 1978
Utilities & green energy
- Electric: 200+ Amp Service
- Utilities for property: Sewer Connected, Water Connected
Community & neighborhood
Community
- Community features: Near Public Transport, Highway Access, Hospital, Interstate, Public School, Recreational Facilities, Restaurants, Schools, Near Shopping
Location
- Region: Warwick
Price history
| Date | Event | Price |
|---|---|---|
| 6/9/2025 | Sold | $365,001+5.8%$402/sqft |
Source: | ||
| 4/30/2025 | Pending sale | $345,000$380/sqft |
Source: | ||
| 4/21/2025 | Listed for sale | $345,000+72.5%$380/sqft |
Source: | ||
| 7/24/2018 | Sold | $200,000+0.1%$221/sqft |
Source: | ||
| 6/13/2018 | Listed for sale | $199,900+24.5%$220/sqft |
Source: William Raveis Chapman Enstone #1194732 | ||
Public tax history
| Year | Property taxes | Tax assessment |
|---|---|---|
| 2025 | $3,723 | $257,300 |
| 2024 | $3,723 +2% | $257,300 |
| 2023 | $3,651 +5% | $257,300 +38.6% |
Find assessor info on the county website
Neighborhood: 02888
Nearby schools
GreatSchools rating
- 6/10Norwood SchoolGrades: K-5Distance: 1 mi
- 4/10Warwick Veterans Jr. High SchoolGrades: 6-8Distance: 2.7 mi
- 7/10Pilgrim High SchoolGrades: 9-12Distance: 1.4 mi

Get pre-qualified for a loan
At Zillow Home Loans, we can pre-qualify you in as little as 5 minutes with no impact to your credit score.An equal housing lender. NMLS #10287.
Sell for more on Zillow
Get a free Zillow Showcase℠ listing and you could sell for .
$367,900
2% more+ $7,358
With Zillow Showcase(estimated)
$375,258