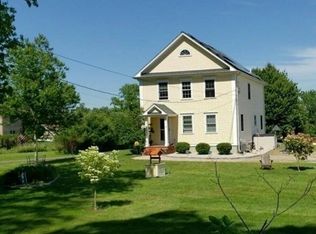Stunning stately ranch with high end construction. Amazing quality brick work with a new roof 2017! Home is very warm inside with an open floor plan. 2 full baths on the main floor with laundry. Floor plan with a quiet family room with propane fireplace. 2 bedrooms out of the 3 with walk-in closets. Basement is finished with a bar & bathroom which is heated with a pellet stove. Home has a whole house generator, Anderson windows, 2 zones central air, central vac, 200 amps, 2 oil tanks and more. A must see for the beautiful lot and class!
This property is off market, which means it's not currently listed for sale or rent on Zillow. This may be different from what's available on other websites or public sources.
