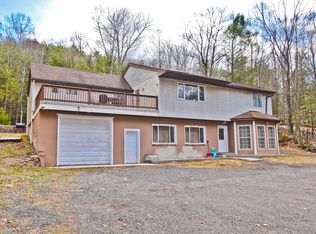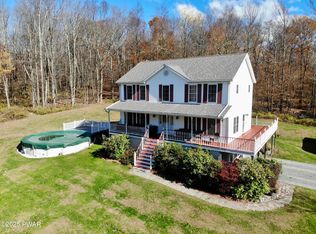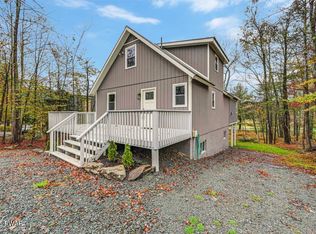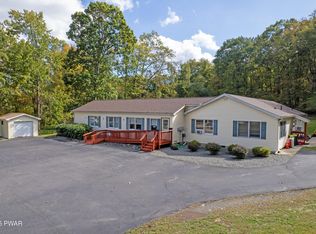Welcome Home to the Perfect Blend of Comfort, Versatility, and Country Charm!Look no further - this exceptional Cape/Chalet offers the lifestyle you've been dreaming of. Nestled just outside of town, this property provides the peace and privacy of country living while keeping you close to every convenience.With 4 bedrooms and 3 full bathrooms, this spacious and flexible home can easily function as a single-family residence or a multi-generational/mother-daughter setup. Inside, you'll find inviting living areas highlighted by stunning stone and brick fireplaces that soar to the cathedral ceilings, filling the home with warmth and rustic elegance. Efficient hot water baseboard heating ensures year-round comfort.The home features two kitchens, the main kitchen is large and ideal for entertaining, while the second offers a cozy, practical space for extended family or guests. A walk-out basement adds even more flexibility, whether you envision a separate living area, home office, or rental opportunity.Set on nearly 2 acres, the property showcases beautiful stone walls, vibrant gardens, and a covered deck overlooking the serene landscape - perfect for relaxing or hosting gatherings. The two-story, two-car garage/workshop offers abundant storage and even includes a dedicated office space for work or hobbies.Enjoy the best of both worlds, tranquil country living with easy access to town and major highways. This property truly has it all, space, character, and endless possibilities. Don't miss your chance to make it yours!
For sale
$360,000
83 Melody Rd, Honesdale, PA 18431
4beds
3,214sqft
Est.:
Single Family Residence
Built in 1978
1.83 Acres Lot
$346,300 Zestimate®
$112/sqft
$-- HOA
What's special
Walk-out basementTwo kitchensVibrant gardensCathedral ceilingsBeautiful stone walls
- 47 days |
- 1,419 |
- 85 |
Zillow last checked: 8 hours ago
Listing updated: November 25, 2025 at 10:56am
Listed by:
Kelsey L Kovas 512-294-6511,
Berkshire Hathaway HomeServices Pocono Real Estate Hawley 570-226-1800,
Cynthia Blanchard 317-727-6201,
Berkshire Hathaway HomeServices Pocono Real Estate Hawley
Source: PWAR,MLS#: PW253794
Tour with a local agent
Facts & features
Interior
Bedrooms & bathrooms
- Bedrooms: 4
- Bathrooms: 3
- Full bathrooms: 3
Primary bedroom
- Area: 95.79
- Dimensions: 9.3 x 10.3
Bedroom 2
- Area: 121.26
- Dimensions: 9.4 x 12.9
Bedroom 3
- Area: 105.06
- Dimensions: 10.2 x 10.3
Bedroom 4
- Area: 89.61
- Dimensions: 8.7 x 10.3
Primary bathroom
- Area: 46.03
- Dimensions: 4.11 x 11.2
Bathroom 2
- Area: 48.41
- Dimensions: 4.7 x 10.3
Bathroom 3
- Area: 41.18
- Dimensions: 5.8 x 7.1
Dining room
- Area: 181.28
- Dimensions: 10.3 x 17.6
Family room
- Area: 163.56
- Dimensions: 11.6 x 14.1
Kitchen
- Area: 154.02
- Dimensions: 10.2 x 15.1
Kitchen
- Area: 121.98
- Dimensions: 11.4 x 10.7
Laundry
- Area: 19.32
- Dimensions: 4.11 x 4.7
Laundry
- Area: 37.73
- Dimensions: 4.9 x 7.7
Living room
- Area: 373.99
- Dimensions: 25.1 x 14.9
Heating
- Baseboard, Oil, Hot Water, Electric
Cooling
- Ceiling Fan(s)
Appliances
- Included: Built-In Electric Range, Washer/Dryer, Refrigerator, Dishwasher
- Laundry: Laundry Room
Features
- Beamed Ceilings, Walk-In Closet(s), Kitchen Island, Eat-in Kitchen, Ceiling Fan(s), Cathedral Ceiling(s)
- Basement: Apartment,Walk-Out Access
- Attic: Partially Finished
- Number of fireplaces: 2
- Fireplace features: Wood Burning
- Common walls with other units/homes: No Common Walls
Interior area
- Total structure area: 3,214
- Total interior livable area: 3,214 sqft
- Finished area above ground: 2,276
- Finished area below ground: 938
Video & virtual tour
Property
Parking
- Total spaces: 2
- Parking features: Garage, Oversized, Off Street, Garage Door Opener
- Garage spaces: 2
Features
- Levels: Two
- Stories: 3
- Patio & porch: Front Porch, Patio
- Has view: Yes
- View description: Hills, Meadow
- Body of water: None
Lot
- Size: 1.83 Acres
- Features: Back Yard, Front Yard
Details
- Additional structures: Garage(s), Workshop, Storage
- Parcel number: 05002730039.0005
- Zoning: Residential
Construction
Type & style
- Home type: SingleFamily
- Architectural style: Cape Cod,Chalet
- Property subtype: Single Family Residence
Materials
- Foundation: Block
- Roof: Asphalt,Fiberglass
Condition
- New construction: No
- Year built: 1978
Utilities & green energy
- Electric: 200+ Amp Service
- Water: Well
- Utilities for property: Cable Connected, Electricity Connected
Community & HOA
Community
- Subdivision: None
HOA
- Has HOA: No
Location
- Region: Honesdale
Financial & listing details
- Price per square foot: $112/sqft
- Tax assessed value: $292,200
- Annual tax amount: $4,972
- Date on market: 11/17/2025
- Cumulative days on market: 48 days
- Listing terms: Cash,VA Loan,FHA,Conventional
- Electric utility on property: Yes
- Road surface type: Paved
Estimated market value
$346,300
$329,000 - $364,000
$2,926/mo
Price history
Price history
| Date | Event | Price |
|---|---|---|
| 11/25/2025 | Listed for sale | $360,000$112/sqft |
Source: | ||
| 11/20/2025 | Pending sale | $360,000$112/sqft |
Source: | ||
| 11/17/2025 | Listed for sale | $360,000+3.2%$112/sqft |
Source: | ||
| 11/6/2024 | Sold | $349,000$109/sqft |
Source: | ||
| 10/10/2024 | Pending sale | $349,000$109/sqft |
Source: | ||
Public tax history
Public tax history
| Year | Property taxes | Tax assessment |
|---|---|---|
| 2025 | $4,772 +3.3% | $292,200 |
| 2024 | $4,620 | $292,200 |
| 2023 | $4,620 +14.9% | $292,200 +75% |
Find assessor info on the county website
BuyAbility℠ payment
Est. payment
$2,225/mo
Principal & interest
$1721
Property taxes
$378
Home insurance
$126
Climate risks
Neighborhood: 18431
Nearby schools
GreatSchools rating
- 7/10Lakeside Elementary SchoolGrades: 3-5Distance: 3.8 mi
- 7/10Wayne Highlands Middle SchoolGrades: 6-8Distance: 4 mi
- 8/10Honesdale High SchoolGrades: 9-12Distance: 4 mi
- Loading
- Loading




