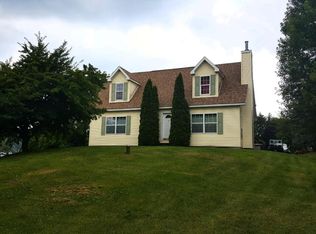Sold for $264,000 on 04/19/24
$264,000
83 Medical Crossing Rd, Tamaqua, PA 18252
4beds
1,291sqft
Single Family Residence
Built in 1953
1 Acres Lot
$276,100 Zestimate®
$204/sqft
$1,396 Estimated rent
Home value
$276,100
$243,000 - $312,000
$1,396/mo
Zestimate® history
Loading...
Owner options
Explore your selling options
What's special
Discover the epitome of comfort and quality living in this meticulously crafted ranch nestled in coveted West Penn Township. Boasting a timeless masonry finish and cozy ambiance, residence offers an unparalleled living experience. Step inside to discover features of original HW flrs that exude warmth and character. The focal point of the living room is a striking stone fireplace, offering both comfort and a touch of romance on chilly evenings. Kitchen and hallway showcase tile flooring, adding a touch of sophistication. With a fully finished upper-level attic area, home provides a total of 4 bedrooms, offering versatility for guests, home office or storage. Convenience of 1 flr. living while still enjoying ample space for various needs. Open, unfin basement presents a blank canvas for your creative endeavors, allowing you to customize the space to suit your lifestyle. Multiple vehicles or outdoor gear, the oversized attached garage easily accommodates 2 to 4 cars, boasting high ceilings for added functionality. Added bonus, a commercial-sized garage provides ample storage for larger toys such as boats, ATVs, trucks, and more, ensuring that all your recreational needs are met. Experience the perfect blend of luxury, comfort, and functionality in this exceptional ranch home, offering a serene retreat in a desirable location. Sellers request offers to be submitted by noon on Tuesday April 2nd for review.
Zillow last checked: 8 hours ago
Listing updated: April 19, 2024 at 01:03pm
Listed by:
Rose M. Beck 570-778-0917,
RE/MAX of Reading
Bought with:
Rose M. Beck, AB068448
RE/MAX of Reading
Source: GLVR,MLS#: 734297 Originating MLS: Lehigh Valley MLS
Originating MLS: Lehigh Valley MLS
Facts & features
Interior
Bedrooms & bathrooms
- Bedrooms: 4
- Bathrooms: 1
- Full bathrooms: 1
Bedroom
- Description: HW Flr;Ceil Fan
- Level: First
Bedroom
- Description: HW, Ceil Fan
- Level: First
Bedroom
- Description: Lam Flr
- Level: Second
Bedroom
- Description: Lam Flr
- Level: Second
Other
- Description: Tile Flr; Tub/Shwr
- Level: First
Kitchen
- Description: Tile flr;Mic;Frig;Range;DW;Ceil Fan
- Level: First
Living room
- Description: WB FP;HW flr
- Level: First
Other
- Description: Basement-Unfinished
- Level: Basement
Heating
- Baseboard, Hot Water
Cooling
- Ceiling Fan(s)
Appliances
- Included: Dishwasher, Electric Dryer, Electric Oven, Electric Range, Microwave, Oil Water Heater, Refrigerator, Washer
- Laundry: Washer Hookup, Dryer Hookup, ElectricDryer Hookup, Main Level
Features
- Eat-in Kitchen, Traditional Floorplan
- Flooring: Ceramic Tile, Hardwood, Laminate, Resilient
- Basement: Exterior Entry,Full,Other
- Has fireplace: Yes
- Fireplace features: Living Room, Wood Burning
Interior area
- Total interior livable area: 1,291 sqft
- Finished area above ground: 1,291
- Finished area below ground: 0
Property
Parking
- Total spaces: 12
- Parking features: Attached, Detached, Garage, Garage Door Opener
- Attached garage spaces: 12
Features
- Levels: One and One Half,One
- Has view: Yes
- View description: Hills, Mountain(s), Valley
Lot
- Size: 1 Acres
- Features: Corner Lot
Details
- Parcel number: 37050103
- Zoning: SR-Suburban Res
- Special conditions: None
Construction
Type & style
- Home type: SingleFamily
- Architectural style: Cape Cod,Ranch
- Property subtype: Single Family Residence
Materials
- Other, Stone
- Roof: Asphalt,Fiberglass
Condition
- Unknown
- Year built: 1953
Utilities & green energy
- Electric: 200+ Amp Service, Circuit Breakers
- Sewer: Septic Tank
- Water: Well
- Utilities for property: Cable Available
Community & neighborhood
Location
- Region: Tamaqua
- Subdivision: Not in Development
Other
Other facts
- Listing terms: Cash,Conventional,FHA,USDA Loan,VA Loan
- Ownership type: Fee Simple
Price history
| Date | Event | Price |
|---|---|---|
| 4/19/2024 | Sold | $264,000-2.2%$204/sqft |
Source: | ||
| 4/2/2024 | Pending sale | $269,900$209/sqft |
Source: | ||
| 3/12/2024 | Listed for sale | $269,900$209/sqft |
Source: | ||
Public tax history
| Year | Property taxes | Tax assessment |
|---|---|---|
| 2023 | $2,159 +2.2% | $35,015 |
| 2022 | $2,112 +1% | $35,015 |
| 2021 | $2,091 -1.4% | $35,015 |
Find assessor info on the county website
Neighborhood: 18252
Nearby schools
GreatSchools rating
- 7/10West Penn Twp El SchoolGrades: K-5Distance: 2.5 mi
- 6/10Tamaqua Area Middle SchoolGrades: 6-8Distance: 3.9 mi
- 6/10Tamaqua Area Senior High SchoolGrades: 9-12Distance: 3.9 mi
Schools provided by the listing agent
- District: Tamaqua
Source: GLVR. This data may not be complete. We recommend contacting the local school district to confirm school assignments for this home.

Get pre-qualified for a loan
At Zillow Home Loans, we can pre-qualify you in as little as 5 minutes with no impact to your credit score.An equal housing lender. NMLS #10287.
Sell for more on Zillow
Get a free Zillow Showcase℠ listing and you could sell for .
$276,100
2% more+ $5,522
With Zillow Showcase(estimated)
$281,622