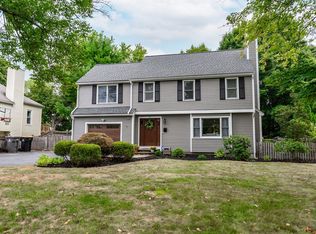Impeccable - ready for the moving trucks! This unique, split entry home features recently refinished hardwood floors, cathedral ceilings, a gas fire place, state of the art, high-efficiency HVAC system and new recessed lighting in the kitchen and master bedroom. Enter the newly renovated master bathroom through it's rustic yet modern barn door! The beautiful, fully fenced in back yard and composite deck are great for entertaining. Such a rare opportunity to find such a well maintained home, conveniently located in the one of Boston's most robust neighborhoods, Saxonville. Minutes to Route 90, Boston and more.
This property is off market, which means it's not currently listed for sale or rent on Zillow. This may be different from what's available on other websites or public sources.
