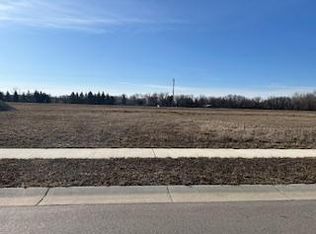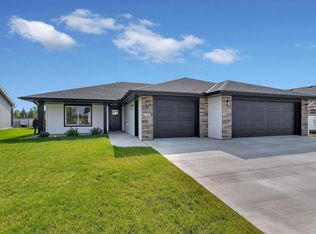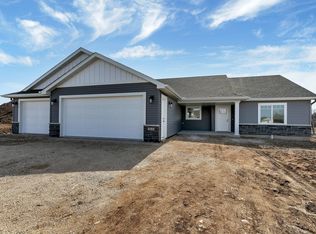Closed
$472,900
83 Meadow Ln, Cold Spring, MN 56320
3beds
1,740sqft
Single Family Residence
Built in 2022
0.33 Acres Lot
$473,100 Zestimate®
$272/sqft
$2,483 Estimated rent
Home value
$473,100
$416,000 - $535,000
$2,483/mo
Zestimate® history
Loading...
Owner options
Explore your selling options
What's special
Welcome to this stunning 3-bedroom, 2-bath patio home built in 2022, designed with comfort, quality, and accessibility in mind. Step inside to an open-concept layout with soaring vaulted ceilings and rich woodwork throughout. The kitchen is beautiful, featuring granite countertops, stainless steel appliances, a center island, and a corner pantry for ample storage. Relax in the spacious living room with a beautiful stone-surround fireplace, or enjoy the outdoors on the covered back patio with a concrete slab—perfect for entertaining. The primary suite offers a luxurious retreat with a large walk-in closet, dual vanities, and a roll-in tiled shower. The well-planned laundry area combines functionality and security, including a built-in mudroom and a safe room. Additional highlights include in-floor heat, 36” wide doors for enhanced accessibility, and an oversized 3-car garage. This stunning patio home is a must-see!
Zillow last checked: 8 hours ago
Listing updated: October 24, 2025 at 11:47am
Listed by:
Peter Matanich 320-493-5716,
Premier Real Estate Services,
Kimberly Matanich 320-260-2629
Bought with:
Paul Docauer
RE/MAX Advantage Plus
Source: NorthstarMLS as distributed by MLS GRID,MLS#: 6735930
Facts & features
Interior
Bedrooms & bathrooms
- Bedrooms: 3
- Bathrooms: 2
- Full bathrooms: 1
- 3/4 bathrooms: 1
Bedroom 1
- Level: Main
- Area: 208.78 Square Feet
- Dimensions: 14.6x14.3
Bedroom 2
- Level: Main
- Area: 137.8 Square Feet
- Dimensions: 10.6x13
Bedroom 3
- Level: Main
- Area: 116.6 Square Feet
- Dimensions: 10.6x11
Dining room
- Level: Main
- Area: 151.58 Square Feet
- Dimensions: 10.6x14.3
Kitchen
- Level: Main
- Area: 199.5 Square Feet
- Dimensions: 15x13.3
Living room
- Level: Main
- Area: 270 Square Feet
- Dimensions: 15x18
Heating
- Forced Air, Fireplace(s), Radiant Floor
Cooling
- Central Air
Appliances
- Included: Dishwasher, Electric Water Heater, Microwave, Range, Refrigerator
Features
- Basement: None
- Number of fireplaces: 1
- Fireplace features: Electric, Living Room
Interior area
- Total structure area: 1,740
- Total interior livable area: 1,740 sqft
- Finished area above ground: 1,740
- Finished area below ground: 0
Property
Parking
- Total spaces: 3
- Parking features: Attached, Concrete, Floor Drain, Garage Door Opener
- Attached garage spaces: 3
- Has uncovered spaces: Yes
- Details: Garage Dimensions (34x26)
Accessibility
- Accessibility features: Doors 36"+, No Stairs External, No Stairs Internal
Features
- Levels: One
- Stories: 1
- Patio & porch: Front Porch, Patio
Lot
- Size: 0.33 Acres
- Dimensions: 78 x 178 x 83 x 176
Details
- Foundation area: 1740
- Parcel number: 48292250078
- Zoning description: Residential-Single Family
Construction
Type & style
- Home type: SingleFamily
- Property subtype: Single Family Residence
Materials
- Brick/Stone, Vinyl Siding
- Roof: Asphalt
Condition
- Age of Property: 3
- New construction: No
- Year built: 2022
Utilities & green energy
- Gas: Natural Gas
- Sewer: City Sewer/Connected
- Water: City Water/Connected
Community & neighborhood
Location
- Region: Cold Spring
- Subdivision: Blue Heron Heights 4th Add
HOA & financial
HOA
- Has HOA: No
Other
Other facts
- Road surface type: Paved
Price history
| Date | Event | Price |
|---|---|---|
| 10/24/2025 | Sold | $472,900-0.4%$272/sqft |
Source: | ||
| 10/2/2025 | Pending sale | $474,900$273/sqft |
Source: | ||
| 6/27/2025 | Price change | $474,900-2.1%$273/sqft |
Source: | ||
| 6/12/2025 | Listed for sale | $484,900+13%$279/sqft |
Source: | ||
| 5/26/2022 | Sold | $429,000$247/sqft |
Source: | ||
Public tax history
| Year | Property taxes | Tax assessment |
|---|---|---|
| 2024 | $4,526 +228% | $381,500 +178.7% |
| 2023 | $1,380 +604.1% | $136,900 +480.1% |
| 2022 | $196 | $23,600 |
Find assessor info on the county website
Neighborhood: 56320
Nearby schools
GreatSchools rating
- 6/10Cold Spring Elementary SchoolGrades: PK-5Distance: 1.5 mi
- NARocori Online Learning SiteGrades: 6-12Distance: 1.4 mi
- 8/10Rocori Senior High SchoolGrades: 9-12Distance: 1.4 mi
Get a cash offer in 3 minutes
Find out how much your home could sell for in as little as 3 minutes with a no-obligation cash offer.
Estimated market value
$473,100



