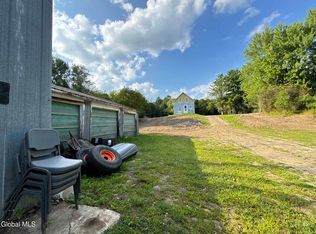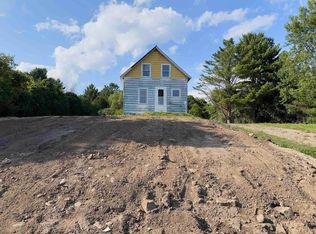Sold for $205,000 on 10/28/25
$205,000
83 Matott Rd, Chazy, NY 12921
4beds
2,062sqft
Single Family Residence
Built in 1979
0.59 Acres Lot
$208,000 Zestimate®
$99/sqft
$2,115 Estimated rent
Home value
$208,000
$154,000 - $283,000
$2,115/mo
Zestimate® history
Loading...
Owner options
Explore your selling options
What's special
Simple country living awaits you. Inside, this home is full of natural light and roominess with 2,000 square feet, four bedrooms, and ample closet space. Outside, enjoy the tranquility of a quiet dead-end street with pastoral views, mature trees, garage, and paved driveway. Home is being sold as-is.
Zillow last checked: 8 hours ago
Listing updated: October 29, 2025 at 08:49am
Listed by:
Hailey Collins,
Donald Duley & Associates
Bought with:
Samira Uemura, 10401379099
RE/MAX North Country
Source: ACVMLS,MLS#: 204785
Facts & features
Interior
Bedrooms & bathrooms
- Bedrooms: 4
- Bathrooms: 2
- Full bathrooms: 2
Primary bedroom
- Features: Carpet
- Level: Upper
- Area: 176 Square Feet
- Dimensions: 16 x 11
Bedroom 1
- Features: Carpet
- Level: Upper
- Area: 132 Square Feet
- Dimensions: 12 x 11
Bedroom 2
- Features: Carpet
- Level: Upper
- Area: 132 Square Feet
- Dimensions: 12 x 11
Bedroom 3
- Features: Carpet
- Level: Lower
- Area: 132 Square Feet
- Dimensions: 12 x 11
Bedroom 4
- Features: Carpet
- Level: Lower
- Area: 133.65 Square Feet
- Dimensions: 13.5 x 9.9
Bathroom
- Features: Linoleum
- Level: Upper
- Area: 52.5 Square Feet
- Dimensions: 7.5 x 7
Bathroom
- Features: Linoleum
- Level: Lower
- Area: 52.5 Square Feet
- Dimensions: 7.5 x 7
Family room
- Features: Carpet
- Level: Lower
- Area: 336 Square Feet
- Dimensions: 21 x 16
Kitchen
- Features: Linoleum
- Level: Upper
- Area: 230 Square Feet
- Dimensions: 20 x 11.5
Living room
- Features: Carpet
- Level: Upper
- Area: 205.2 Square Feet
- Dimensions: 18 x 11.4
Heating
- Baseboard, Electric, Kerosene, Pellet Stove
Cooling
- None
Appliances
- Included: Dishwasher, Electric Oven, Refrigerator, Washer/Dryer
- Laundry: Laundry Closet, Lower Level
Features
- Ceiling Fan(s), Eat-in Kitchen
- Flooring: Carpet, Linoleum
- Windows: Vinyl Clad Windows, Wood Frames
- Basement: Finished
Interior area
- Total structure area: 2,062
- Total interior livable area: 2,062 sqft
- Finished area above ground: 1,050
- Finished area below ground: 1,012
Property
Parking
- Parking features: Driveway, Paved
- Has garage: Yes
Features
- Levels: Multi/Split
- Patio & porch: Front Porch, Rear Porch
- Exterior features: None
- Pool features: None
- Spa features: None
- Has view: Yes
- View description: Rural
Lot
- Size: 0.59 Acres
- Features: Back Yard, Level
- Topography: Level
Details
- Additional structures: Garage(s)
- Parcel number: 63.123
- Special conditions: Standard
Construction
Type & style
- Home type: SingleFamily
- Architectural style: Raised Ranch
- Property subtype: Single Family Residence
Materials
- Vinyl Siding
- Foundation: Concrete Perimeter
- Roof: Metal
Condition
- Updated/Remodeled
- New construction: No
- Year built: 1979
Utilities & green energy
- Electric: Circuit Breakers
- Sewer: Septic Tank
- Water: Well
- Utilities for property: Cable Available, Electricity Connected, Internet Available
Community & neighborhood
Location
- Region: Chazy
Other
Other facts
- Listing agreement: Exclusive Right To Sell
- Listing terms: Cash,Conventional,FHA
- Road surface type: Paved
Price history
| Date | Event | Price |
|---|---|---|
| 10/28/2025 | Sold | $205,000-10.5%$99/sqft |
Source: | ||
| 8/16/2025 | Pending sale | $229,000$111/sqft |
Source: | ||
| 8/14/2025 | Price change | $229,000-6.1%$111/sqft |
Source: | ||
| 7/31/2025 | Price change | $244,000-5.8%$118/sqft |
Source: | ||
| 7/22/2025 | Price change | $259,000-1.9%$126/sqft |
Source: | ||
Public tax history
| Year | Property taxes | Tax assessment |
|---|---|---|
| 2024 | -- | $203,300 +17.7% |
| 2023 | -- | $172,800 +16% |
| 2022 | -- | $149,000 +13.1% |
Find assessor info on the county website
Neighborhood: 12921
Nearby schools
GreatSchools rating
- 6/10Chazy Central Rural Junior Senior High SchoolGrades: K-12Distance: 2.7 mi
- 6/10Chazy Central Rural Elementary SchoolGrades: K-6Distance: 2.7 mi

