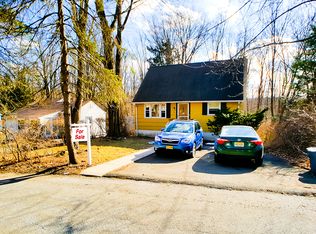Why pay rent? This super cute condo-alternative has had many upgrades including Bathroom 2007, Floors 2014, Deck Patio 2011, New Blacktop Driveway 2017, Septic 2004, Doors 2013.Enter the home to the front porch area was converted to living space with tile floors and a new front door. The large living room / Dining area opens directly to the kitchen with an open floor plan. The space with the sofa was the former 2nd bedroom of the house and could easily return to a 2nd bedroom with a wall and a door. The bathroom features ceramic tile throughout. The back yard features a deck and patio with a hot tub. The flooring was completely refinished and really shines throughout. Located around the corner from Lake Hopatcong this home is the perfect crash pad for those who enjoy the lake.
This property is off market, which means it's not currently listed for sale or rent on Zillow. This may be different from what's available on other websites or public sources.
