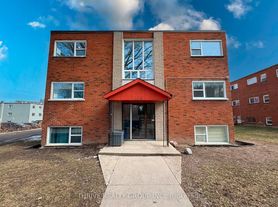Welcome to this bright and spacious 3-bedroom, 1-bathroom top-floor apartment located in the quiet and family-friendly Pond Mills neighbourhood of South London. This beautifully updated unit offers a comfortable blend of modern finishes and practical living - perfect for families, professionals, or anyone seeking a well-maintained home in a convenient area. Enjoy a generous open-concept layout with renovated features throughout, spacious bedrooms, and plenty of natural light that enhances the warm, inviting atmosphere.Additional highlights include in-suite laundry, two included parking spaces, and a well-kept building with great neighbours. Located close to shopping, parks, schools, and public transit, this unit combines suburban comfort with everyday convenience. Available December 1st for $2,100 per month plus hydro. Please note: photos shown are of the main floor unit, which shares the same layout and design. Reach out today for more details or to schedule a viewing.
Apartment for rent
C$2,100/mo
83 Marlborough Ave #1, London, ON N5Z 3S4
3beds
Price may not include required fees and charges.
Multifamily
Available now
-- Pets
None
In unit laundry
2 Parking spaces parking
Electric, baseboard
What's special
Top-floor apartmentBeautifully updated unitModern finishesOpen-concept layoutRenovated featuresSpacious bedroomsPlenty of natural light
- 5 days |
- -- |
- -- |
Travel times
Looking to buy when your lease ends?
Consider a first-time homebuyer savings account designed to grow your down payment with up to a 6% match & a competitive APY.
Facts & features
Interior
Bedrooms & bathrooms
- Bedrooms: 3
- Bathrooms: 1
- Full bathrooms: 1
Heating
- Electric, Baseboard
Cooling
- Contact manager
Appliances
- Included: Dryer, Washer
- Laundry: In Unit, Laundry Room
Features
- Contact manager
Property
Parking
- Total spaces: 2
- Details: Contact manager
Features
- Exterior features: Contact manager
Construction
Type & style
- Home type: MultiFamily
- Property subtype: MultiFamily
Materials
- Roof: Asphalt
Utilities & green energy
- Utilities for property: Water
Community & HOA
Location
- Region: London
Financial & listing details
- Lease term: Contact For Details
Price history
Price history is unavailable.

