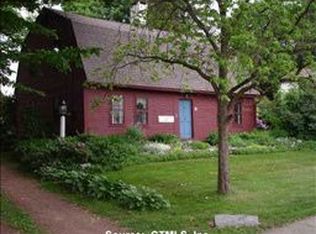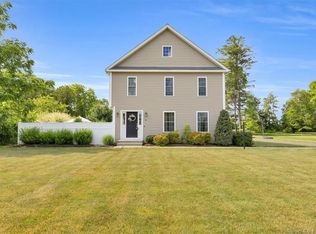Sold for $300,000
$300,000
83 Maple Street, Ellington, CT 06029
4beds
2,265sqft
Single Family Residence
Built in 1842
0.42 Acres Lot
$373,100 Zestimate®
$132/sqft
$2,812 Estimated rent
Home value
$373,100
$351,000 - $395,000
$2,812/mo
Zestimate® history
Loading...
Owner options
Explore your selling options
What's special
Lovingly ,recently restored historical home located witih walking distance to the town green.Warm, cozy and inviting with tons of character throughout. Wide plank floors, exposed beams, warming oven in kitchen. Three spacious bedrooms on second floor complete with a full bath and laundry facilities. There is also a bedroom on the main level that can be used for an office or den. The huge barn board family room was added between 1940-1950. There is a covered porch in the front of the home which lets in plenty of sunlight, along with a sitting room as well. Within in the last ten years alot of work has been done including new windows, roof, gutters, baths and interior paint. Electrical has been updated and public water and sewer is connected. Home is equipped for generator hookup. The detached carriage house can be used for storage or perfect for a workshop and has a second floor. Home is in great shape, but could use some touchups here and there.
Zillow last checked: 8 hours ago
Listing updated: July 09, 2024 at 08:16pm
Listed by:
Nelson Foss 860-539-6413,
Coldwell Banker Realty 860-644-2461
Bought with:
Teresa Murnane, RES.0816351
Lamacchia Realty, Inc.
Source: Smart MLS,MLS#: 170542578
Facts & features
Interior
Bedrooms & bathrooms
- Bedrooms: 4
- Bathrooms: 2
- Full bathrooms: 2
Primary bedroom
- Features: Wide Board Floor
- Level: Upper
- Area: 273 Square Feet
- Dimensions: 13 x 21
Bedroom
- Features: Wide Board Floor
- Level: Main
- Area: 100 Square Feet
- Dimensions: 10 x 10
Bedroom
- Features: Wide Board Floor
- Level: Upper
- Area: 144 Square Feet
- Dimensions: 12 x 12
Bedroom
- Level: Upper
- Area: 120 Square Feet
- Dimensions: 10 x 12
Bathroom
- Features: Stall Shower
- Level: Main
Bathroom
- Features: Full Bath, Laundry Hookup, Tub w/Shower, Wide Board Floor
- Level: Upper
Dining room
- Features: Hardwood Floor
- Level: Main
- Area: 169 Square Feet
- Dimensions: 13 x 13
Family room
- Level: Main
- Area: 270 Square Feet
- Dimensions: 15 x 18
Kitchen
- Features: Wide Board Floor
- Level: Main
- Area: 170 Square Feet
- Dimensions: 10 x 17
Other
- Level: Main
- Area: 100 Square Feet
- Dimensions: 10 x 10
Heating
- Forced Air, Oil
Cooling
- Ceiling Fan(s), Window Unit(s)
Appliances
- Included: Oven/Range, Range Hood, Refrigerator, Washer, Dryer, Water Heater
- Laundry: Upper Level
Features
- Doors: French Doors
- Basement: Full,Dirt Floor
- Attic: Walk-up
- Number of fireplaces: 1
Interior area
- Total structure area: 2,265
- Total interior livable area: 2,265 sqft
- Finished area above ground: 2,265
Property
Parking
- Total spaces: 6
- Parking features: Carport, Off Street, Paved
- Garage spaces: 1
- Has carport: Yes
- Has uncovered spaces: Yes
Features
- Patio & porch: Covered, Enclosed
- Exterior features: Fruit Trees, Garden
- Waterfront features: Beach Access
Lot
- Size: 0.42 Acres
- Features: Dry, Level, Few Trees
Details
- Additional structures: Shed(s)
- Parcel number: 1618460
- Zoning: R
- Other equipment: Generator Ready
Construction
Type & style
- Home type: SingleFamily
- Architectural style: Colonial,Barn
- Property subtype: Single Family Residence
Materials
- Wood Siding
- Foundation: Stone
- Roof: Asphalt
Condition
- New construction: No
- Year built: 1842
Utilities & green energy
- Sewer: Public Sewer
- Water: Public
Community & neighborhood
Community
- Community features: Golf, Health Club, Lake, Library, Medical Facilities, Park, Stables/Riding
Location
- Region: Ellington
Price history
| Date | Event | Price |
|---|---|---|
| 4/20/2023 | Sold | $300,000-3.2%$132/sqft |
Source: | ||
| 3/13/2023 | Contingent | $309,900$137/sqft |
Source: | ||
| 2/17/2023 | Price change | $309,900-1.6%$137/sqft |
Source: | ||
| 2/1/2023 | Price change | $314,900-1.6%$139/sqft |
Source: | ||
| 1/24/2023 | Listed for sale | $319,900+18.5%$141/sqft |
Source: | ||
Public tax history
| Year | Property taxes | Tax assessment |
|---|---|---|
| 2025 | $6,615 +3.1% | $178,310 |
| 2024 | $6,419 +5% | $178,310 |
| 2023 | $6,116 +5.5% | $178,310 |
Find assessor info on the county website
Neighborhood: 06029
Nearby schools
GreatSchools rating
- 8/10Center SchoolGrades: K-6Distance: 0.1 mi
- 7/10Ellington Middle SchoolGrades: 7-8Distance: 1.9 mi
- 9/10Ellington High SchoolGrades: 9-12Distance: 0.4 mi
Schools provided by the listing agent
- High: Ellington
Source: Smart MLS. This data may not be complete. We recommend contacting the local school district to confirm school assignments for this home.
Get pre-qualified for a loan
At Zillow Home Loans, we can pre-qualify you in as little as 5 minutes with no impact to your credit score.An equal housing lender. NMLS #10287.
Sell with ease on Zillow
Get a Zillow Showcase℠ listing at no additional cost and you could sell for —faster.
$373,100
2% more+$7,462
With Zillow Showcase(estimated)$380,562


