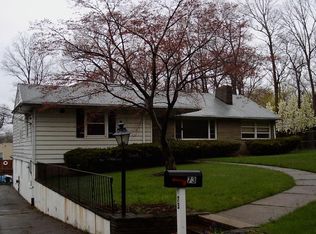Closed
$1,090,850
83 Maple Ave, Wayne Twp., NJ 07470
4beds
4baths
--sqft
Single Family Residence
Built in 1955
0.69 Acres Lot
$1,151,200 Zestimate®
$--/sqft
$5,377 Estimated rent
Home value
$1,151,200
$1.00M - $1.32M
$5,377/mo
Zestimate® history
Loading...
Owner options
Explore your selling options
What's special
Zillow last checked: 23 hours ago
Listing updated: June 23, 2025 at 09:25am
Listed by:
Ryan Matthews 973-838-6200,
Weichert Realtors
Bought with:
Lynn Schiffman
Terrie O'connor Realtors
Source: GSMLS,MLS#: 3962289
Facts & features
Price history
| Date | Event | Price |
|---|---|---|
| 6/23/2025 | Sold | $1,090,850+9.2% |
Source: | ||
| 5/21/2025 | Pending sale | $999,000 |
Source: | ||
| 5/16/2025 | Listed for sale | $999,000+35.2% |
Source: | ||
| 3/6/2021 | Listing removed | -- |
Source: Owner Report a problem | ||
| 8/17/2014 | Listing removed | $739,000 |
Source: Owner Report a problem | ||
Public tax history
| Year | Property taxes | Tax assessment |
|---|---|---|
| 2025 | $18,052 +4% | $303,600 |
| 2024 | $17,360 | $303,600 |
| 2023 | $17,360 +1.1% | $303,600 |
Find assessor info on the county website
Neighborhood: Mountain View
Nearby schools
GreatSchools rating
- 7/10Randall Carter Elementary SchoolGrades: K-5Distance: 0.6 mi
- 6/10George Washington Middle SchoolGrades: 6-8Distance: 1.6 mi
- 5/10Wayne Valley High SchoolGrades: 9-12Distance: 1.5 mi
Get a cash offer in 3 minutes
Find out how much your home could sell for in as little as 3 minutes with a no-obligation cash offer.
Estimated market value$1,151,200
Get a cash offer in 3 minutes
Find out how much your home could sell for in as little as 3 minutes with a no-obligation cash offer.
Estimated market value
$1,151,200
