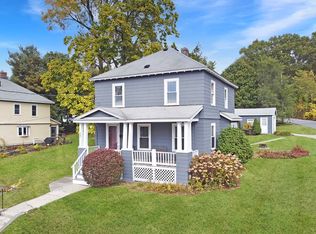Sold for $595,000
$595,000
83 Malvern Rd, Worcester, MA 01610
3beds
1,980sqft
Single Family Residence
Built in 2016
9,187 Square Feet Lot
$638,700 Zestimate®
$301/sqft
$3,035 Estimated rent
Home value
$638,700
$600,000 - $677,000
$3,035/mo
Zestimate® history
Loading...
Owner options
Explore your selling options
What's special
Welcome home to this well maintained, open floor plan, split entry ranch built in 2017. Excellent commuter location w/easy access to Routes 20, 146, 290, and MA Pike. The sun filled living room has cathedral ceilings, opens up to the SS appliance kitchen w/granite counter tops, & plentiful cabinet space. Entertain your guests around the center island and enjoy your meals in the dining area. Two full bathrooms are located on the main floor, with an ensuite bath in the main bedroom. Two additional bedrooms are located on the main floor. The lower level is finished front to back. A full bathroom in located on the LL. This space can also be ideal for a work from home set up. Access to the rear deck is located off the dining room. The fully fenced backyard also has a paver patio perfect for summer evenings around a fire pit. Attached 2 car garage is convenient for New England weather. Showings begin Friday, 3/22. OH Sun 12-2. Offer deadline 2 pm 3/26. Pls note offer inst. in firm remarks.
Zillow last checked: 8 hours ago
Listing updated: June 05, 2024 at 09:05am
Listed by:
Audra Lizarralde 508-789-8801,
29 Realty Group, Inc. 978-579-0029
Bought with:
Casey Craig
Berkshire Hathaway HomeServices Warren Residential
Source: MLS PIN,MLS#: 73214453
Facts & features
Interior
Bedrooms & bathrooms
- Bedrooms: 3
- Bathrooms: 3
- Full bathrooms: 3
Primary bedroom
- Features: Bathroom - Full, Cathedral Ceiling(s), Ceiling Fan(s), Flooring - Wall to Wall Carpet, Recessed Lighting
- Level: First
- Area: 195
- Dimensions: 13 x 15
Bedroom 2
- Features: Ceiling Fan(s), Flooring - Wall to Wall Carpet
- Level: First
- Area: 132
- Dimensions: 11 x 12
Bedroom 3
- Features: Ceiling Fan(s), Flooring - Wall to Wall Carpet
- Level: First
- Area: 156
- Dimensions: 12 x 13
Primary bathroom
- Features: Yes
Bathroom 1
- Features: Bathroom - Full, Bathroom - With Tub & Shower, Flooring - Stone/Ceramic Tile
- Level: First
Bathroom 2
- Features: Bathroom - Full, Bathroom - With Tub & Shower, Flooring - Stone/Ceramic Tile
- Level: First
Bathroom 3
- Features: Bathroom - Full, Bathroom - With Tub & Shower, Flooring - Stone/Ceramic Tile
- Level: Basement
Dining room
- Features: Flooring - Hardwood, Recessed Lighting
- Level: First
Family room
- Features: Bathroom - Full, Flooring - Wall to Wall Carpet
- Level: Basement
- Area: 504
- Dimensions: 18 x 28
Kitchen
- Features: Cathedral Ceiling(s), Ceiling Fan(s), Flooring - Hardwood, Dining Area, Balcony / Deck, Countertops - Stone/Granite/Solid, Kitchen Island, Exterior Access, Open Floorplan, Recessed Lighting, Stainless Steel Appliances, Gas Stove
- Level: First
Living room
- Features: Cathedral Ceiling(s), Flooring - Hardwood, Open Floorplan, Recessed Lighting
- Level: First
- Area: 522
- Dimensions: 18 x 29
Heating
- Forced Air, Natural Gas
Cooling
- Central Air
Appliances
- Included: Electric Water Heater, Water Heater, Range, Dishwasher, Disposal, Microwave, Refrigerator
- Laundry: In Basement, Electric Dryer Hookup, Washer Hookup
Features
- Flooring: Wood, Tile, Carpet
- Doors: Storm Door(s)
- Windows: Insulated Windows
- Basement: Full
- Has fireplace: No
Interior area
- Total structure area: 1,980
- Total interior livable area: 1,980 sqft
Property
Parking
- Total spaces: 6
- Parking features: Attached, Paved Drive, Off Street
- Attached garage spaces: 2
- Uncovered spaces: 4
Features
- Patio & porch: Deck - Wood, Patio
- Exterior features: Deck - Wood, Patio, Rain Gutters
- Frontage length: 101.00
Lot
- Size: 9,187 sqft
- Features: Corner Lot, Cleared
Details
- Foundation area: 1288
- Parcel number: M:26 B:021 L:00003,1787293
- Zoning: RL-7
Construction
Type & style
- Home type: SingleFamily
- Architectural style: Raised Ranch
- Property subtype: Single Family Residence
Materials
- Frame
- Foundation: Concrete Perimeter
- Roof: Shingle
Condition
- Year built: 2016
Utilities & green energy
- Electric: Circuit Breakers, 200+ Amp Service
- Sewer: Public Sewer
- Water: Public
- Utilities for property: for Gas Range, for Electric Dryer, Washer Hookup
Community & neighborhood
Security
- Security features: Security System
Community
- Community features: Public Transportation, Shopping, Pool, Tennis Court(s), Park, Medical Facility, Laundromat, Bike Path, Highway Access, House of Worship, Private School, Public School, T-Station, University
Location
- Region: Worcester
Price history
| Date | Event | Price |
|---|---|---|
| 6/5/2024 | Sold | $595,000+8.2%$301/sqft |
Source: MLS PIN #73214453 Report a problem | ||
| 3/20/2024 | Listed for sale | $550,000+17.3%$278/sqft |
Source: MLS PIN #73214453 Report a problem | ||
| 7/21/2021 | Sold | $469,000+9.3%$237/sqft |
Source: MLS PIN #72842814 Report a problem | ||
| 6/21/2021 | Pending sale | $429,000$217/sqft |
Source: MLS PIN #72842814 Report a problem | ||
| 6/7/2021 | Contingent | $429,000$217/sqft |
Source: MLS PIN #72842814 Report a problem | ||
Public tax history
| Year | Property taxes | Tax assessment |
|---|---|---|
| 2025 | $7,388 +3.7% | $560,100 +8.1% |
| 2024 | $7,127 +0.6% | $518,300 +4.9% |
| 2023 | $7,087 +14.7% | $494,200 +21.7% |
Find assessor info on the county website
Neighborhood: 01610
Nearby schools
GreatSchools rating
- 6/10Heard Street Discovery AcademyGrades: K-6Distance: 1.4 mi
- 4/10University Pk Campus SchoolGrades: 7-12Distance: 1.1 mi
- 5/10Jacob Hiatt Magnet SchoolGrades: PK-6Distance: 1.7 mi
Get a cash offer in 3 minutes
Find out how much your home could sell for in as little as 3 minutes with a no-obligation cash offer.
Estimated market value$638,700
Get a cash offer in 3 minutes
Find out how much your home could sell for in as little as 3 minutes with a no-obligation cash offer.
Estimated market value
$638,700
