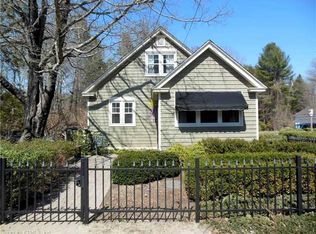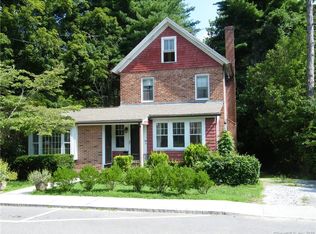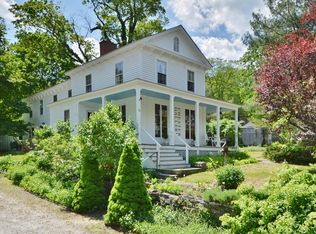This updated charmer is steps to Chester village where you can walk to breakfast or dinner, peruse the shops and galleries, and stroll the Sunday markets. Minutes away you can enjoy the the CT river, waterfront dining, the historic Hadlyme ferry, access to Cedar Lake and hiking the 1000s of acres of forest and trails. This much-admired home has been updated and expanded while retaining the special character the home. The renovated front porch is perfect for entertaining friends, relaxing, and enjoying "First Friday" concerts. The back yard is a private sanctuary and the entire property is fenced. The interior looks like a design magazine feature.Unique features and thoughtful lighting make this home really stand out. The second floor hosts the primary bedroom with an ensuite bath. A second bedroom, or office, has private access to this bath. The third floor has been expanded and designed with great attention to detail, connecting seamlessly with the rest of the house. Two new bedrooms and a bath make a perfect guest space, studio, or whatever your needs are. The lower level has another finished room and laundry room. An elevator connects the main floor, second floor, lower level, and garage. Updates include updated kitchen and baths, new Hardie-board siding, gutters, exterior lighting, new split Heating/AC system, new driveway with lighting, completely fenced yard, and interior and exterior painting. House is connected to city water and sewer. This is a very special home.
This property is off market, which means it's not currently listed for sale or rent on Zillow. This may be different from what's available on other websites or public sources.


