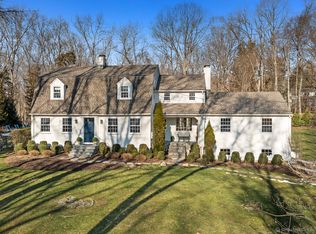Location, space, value! Wonderful opportunity to make memories living in this gracious 2,525 sq.ft., 3-4 bedroom, 2.5 bath home with hardwood floors throughout. Most southern location in Weston for quickest commute to Metro North, Merritt and I-95. There is room for everyone with multiple office/study spaces. Set back on 2.58 private acres, this residence offers a great sense of tranquility. Observe the changing seasons w/ views of nature through updated windows streaming with natural light. Extensive raised bed vegetable garden & fruit orchard are a delight! Main level features master bedrm suite, large living room w/wood burning fireplace, dining rm, family rm, home office, mudrm and powder rm. The gourmet kitchen w/custom cabinets, stainless appliances, granite countertops & breakfast bar is perfect for entertaining! Step out to the level back yard for a bbq & alfresco dining. The upper level offers 2 large bedrms + a hall bath + a huge unfinished storage space w/ potential for expansion. Easy access from 2 car attached garage through the mudroom connecting to the kitchen. Home offers distinctive craftsmanship & period details such as handmade doors. The property is peaceful and serene w/abundant space for recreation & land for sustainable farming. Compo Beach passes available for Weston residents. Minutes to Westport's best shopping. Weston's Public Schools among Best in CT (US News & World Report). Observe Covid Protocol!
This property is off market, which means it's not currently listed for sale or rent on Zillow. This may be different from what's available on other websites or public sources.
