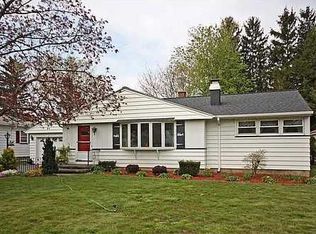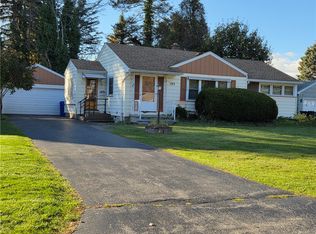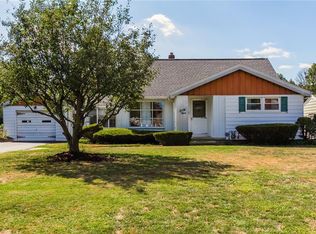Closed
$236,000
83 Lynette Dr, Rochester, NY 14616
3beds
1,130sqft
Single Family Residence
Built in 1953
10,149.48 Square Feet Lot
$230,100 Zestimate®
$209/sqft
$2,194 Estimated rent
Maximize your home sale
Get more eyes on your listing so you can sell faster and for more.
Home value
$230,100
$219,000 - $242,000
$2,194/mo
Zestimate® history
Loading...
Owner options
Explore your selling options
What's special
Pristine 3 bdrm. freshly sided (2021) Ranch loaded with updates. Gleaming kitchen (2018) with quartz counters and stainless appliances. Charming combo dining & living room w/chair rail molding and inviting stone fireplace. You will also find gorgeous hardwood flrs. throughout the 1st floor. Bathroom has separate make-up area & recessed lighting. Lower level has vented glass block windows and offers 3 different areas: L-shaped recreation room approximately 420 sq. ft., workshop and laundry area. High efficiency furnace, central air and windows were installed 6/2020. Attractive heated breezeway with sliding door leads to spacious patio with firepit for your outdoor entertaining. Garage has also had an overhaul with epoxy floor & 2 new garage doors (2021). I forgot to mention the driveway that was installed in 2020. I have attached a complete list of updates along with invoices under attachments for the home. Please take the time to review the list. There is just too much to list here. Please remove shoes upon entering. This home truly is spotless! Square feet listed is from instrument survey. Delayed negotiations until Tuesday 1/9/24 at 3 pm. Please allow 24 hours on life of offer.
Zillow last checked: 8 hours ago
Listing updated: February 07, 2024 at 10:32am
Listed by:
Donna M. Ridley 585-943-7755,
Howard Hanna
Bought with:
Josephine Josie Licata, 30LI0319318
eXp Realty, LLC
Source: NYSAMLSs,MLS#: R1514294 Originating MLS: Rochester
Originating MLS: Rochester
Facts & features
Interior
Bedrooms & bathrooms
- Bedrooms: 3
- Bathrooms: 1
- Full bathrooms: 1
- Main level bathrooms: 1
- Main level bedrooms: 3
Heating
- Gas, Forced Air
Cooling
- Central Air
Appliances
- Included: Dryer, Gas Oven, Gas Range, Gas Water Heater, Microwave, Refrigerator, Washer
- Laundry: In Basement
Features
- Ceiling Fan(s), Entrance Foyer, Eat-in Kitchen, Separate/Formal Living Room, Living/Dining Room, Quartz Counters, Sliding Glass Door(s), Storage, Bedroom on Main Level, Programmable Thermostat, Workshop
- Flooring: Ceramic Tile, Hardwood, Tile, Varies
- Doors: Sliding Doors
- Windows: Thermal Windows
- Basement: Full,Partially Finished,Sump Pump
- Number of fireplaces: 1
Interior area
- Total structure area: 1,130
- Total interior livable area: 1,130 sqft
Property
Parking
- Total spaces: 1
- Parking features: Attached, Garage, Heated Garage, Driveway, Garage Door Opener
- Attached garage spaces: 1
Features
- Levels: One
- Stories: 1
- Patio & porch: Open, Patio, Porch
- Exterior features: Blacktop Driveway, Fence, Patio
- Fencing: Partial
Lot
- Size: 10,149 sqft
- Dimensions: 70 x 145
- Features: Rectangular, Rectangular Lot, Residential Lot
Details
- Additional structures: Shed(s), Storage
- Parcel number: 2628000750600007011000
- Special conditions: Standard
Construction
Type & style
- Home type: SingleFamily
- Architectural style: Ranch
- Property subtype: Single Family Residence
Materials
- Brick, Vinyl Siding, Copper Plumbing, PEX Plumbing
- Foundation: Block
- Roof: Asphalt
Condition
- Resale
- Year built: 1953
Utilities & green energy
- Sewer: Connected
- Water: Connected, Public
- Utilities for property: Cable Available, Sewer Connected, Water Connected
Community & neighborhood
Location
- Region: Rochester
- Subdivision: Fair-Gate Heights Sec 03
Other
Other facts
- Listing terms: Cash,Conventional,FHA,VA Loan
Price history
| Date | Event | Price |
|---|---|---|
| 2/7/2024 | Sold | $236,000+39.7%$209/sqft |
Source: | ||
| 1/10/2024 | Pending sale | $168,900$149/sqft |
Source: | ||
| 1/3/2024 | Listed for sale | $168,900+123.7%$149/sqft |
Source: | ||
| 10/13/2005 | Sold | $75,500-15.1%$67/sqft |
Source: Public Record Report a problem | ||
| 4/21/2005 | Sold | $88,877$79/sqft |
Source: Public Record Report a problem | ||
Public tax history
| Year | Property taxes | Tax assessment |
|---|---|---|
| 2024 | -- | $96,300 |
| 2023 | -- | $96,300 +8.3% |
| 2022 | -- | $88,900 |
Find assessor info on the county website
Neighborhood: 14616
Nearby schools
GreatSchools rating
- 4/10Longridge SchoolGrades: K-5Distance: 0.6 mi
- 4/10Olympia High SchoolGrades: 6-12Distance: 1.3 mi
Schools provided by the listing agent
- District: Greece
Source: NYSAMLSs. This data may not be complete. We recommend contacting the local school district to confirm school assignments for this home.


