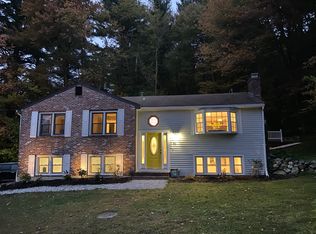Sold for $658,000
$658,000
83 Lowell Rd, Westford, MA 01886
3beds
1,368sqft
Single Family Residence
Built in 1969
0.98 Acres Lot
$659,200 Zestimate®
$481/sqft
$3,093 Estimated rent
Home value
$659,200
$613,000 - $712,000
$3,093/mo
Zestimate® history
Loading...
Owner options
Explore your selling options
What's special
Warm & Welcoming best describes this Westford Home situated on nearly an Acre of Land and located on a lovely Country Road in a great part of town! Tastefully Decorated with Neutral Tones, Hardwood Floors & Lots of Natural Light just pouring in. Fully Applianced Kitchen with Stone Counters and a Dining Area that flows seamlessly into your Open & Inviting Living Room with Wood Fireplace - This home has a Great Layout & Entertaining your family and friends is a breeze. Downstairs, a Spacious Family Room with Full Size Windows, Recessed Lighting, a Half Bath, Laundry Room and 2 Car Garage. Outside, Relax on your deck that overlooks your Private & Peaceful Wooded Back Yard while enjoying your coffee and all the wonderful sounds of nature around you. Just a minutes away from Westford Academy, Golf, Major Routes, Shopping and all the amenities. See our 3D Virtual tour. WE'VE ACCEPTED AN OFFER - Just Waiting Final Signatures and thank you!!
Zillow last checked: 8 hours ago
Listing updated: June 24, 2025 at 06:31am
Listed by:
Kevin M. Gettings 603-860-3357,
Keller Williams Gateway Realty 603-912-5470
Bought with:
Claudia Mene Xavier
Advise Realty
Source: MLS PIN,MLS#: 73363212
Facts & features
Interior
Bedrooms & bathrooms
- Bedrooms: 3
- Bathrooms: 2
- Full bathrooms: 1
- 1/2 bathrooms: 1
Primary bedroom
- Features: Ceiling Fan(s), Flooring - Hardwood
- Level: First
- Area: 132.21
- Dimensions: 13.92 x 9.5
Bedroom 2
- Features: Ceiling Fan(s), Flooring - Hardwood, Flooring - Wall to Wall Carpet
- Level: First
- Area: 125.22
- Dimensions: 13.42 x 9.33
Bedroom 3
- Features: Ceiling Fan(s), Flooring - Hardwood, Flooring - Wall to Wall Carpet
- Level: First
- Area: 90
- Dimensions: 10 x 9
Bathroom 2
- Features: Bathroom - Half, Flooring - Stone/Ceramic Tile
- Level: Basement
Dining room
- Features: Flooring - Hardwood
- Level: First
- Area: 90
- Dimensions: 10 x 9
Family room
- Features: Bathroom - Half, Flooring - Laminate, Recessed Lighting
- Level: Basement
- Area: 315
- Dimensions: 20 x 15.75
Kitchen
- Features: Flooring - Hardwood, Countertops - Stone/Granite/Solid, Countertops - Upgraded
- Level: First
- Area: 120
- Dimensions: 12 x 10
Living room
- Features: Flooring - Hardwood
- Level: First
- Area: 228
- Dimensions: 19 x 12
Heating
- Baseboard, Natural Gas
Cooling
- None
Appliances
- Included: Gas Water Heater, Tankless Water Heater, Range, Dishwasher, Microwave, Refrigerator, Washer, Dryer
- Laundry: Gas Dryer Hookup, In Basement
Features
- Flooring: Tile, Hardwood
- Doors: Storm Door(s)
- Windows: Insulated Windows
- Basement: Full,Walk-Out Access
- Number of fireplaces: 2
- Fireplace features: Family Room, Living Room
Interior area
- Total structure area: 1,368
- Total interior livable area: 1,368 sqft
- Finished area above ground: 1,034
- Finished area below ground: 334
Property
Parking
- Total spaces: 8
- Parking features: Under, Paved Drive, Off Street, Paved
- Attached garage spaces: 2
- Uncovered spaces: 6
Features
- Patio & porch: Deck
- Exterior features: Deck
- Waterfront features: Lake/Pond, 1 to 2 Mile To Beach, Beach Ownership(Public)
Lot
- Size: 0.98 Acres
- Features: Wooded
Details
- Foundation area: 990
- Parcel number: M:0032.0 P:0041 S:0000,874929
- Zoning: RA
Construction
Type & style
- Home type: SingleFamily
- Architectural style: Split Entry
- Property subtype: Single Family Residence
Materials
- Frame
- Foundation: Block
- Roof: Shingle
Condition
- Year built: 1969
Utilities & green energy
- Electric: Circuit Breakers
- Sewer: Private Sewer
- Water: Private
- Utilities for property: for Electric Range, for Gas Oven, for Gas Dryer
Community & neighborhood
Community
- Community features: Shopping, Park, Walk/Jog Trails, Golf, Medical Facility, Conservation Area, Highway Access, House of Worship, Public School
Location
- Region: Westford
Other
Other facts
- Road surface type: Paved
Price history
| Date | Event | Price |
|---|---|---|
| 6/23/2025 | Sold | $658,000+3%$481/sqft |
Source: MLS PIN #73363212 Report a problem | ||
| 5/1/2025 | Contingent | $639,000$467/sqft |
Source: MLS PIN #73363212 Report a problem | ||
| 4/23/2025 | Listed for sale | $639,000+340.7%$467/sqft |
Source: MLS PIN #73363212 Report a problem | ||
| 10/31/1991 | Sold | $145,000$106/sqft |
Source: Public Record Report a problem | ||
Public tax history
| Year | Property taxes | Tax assessment |
|---|---|---|
| 2025 | $6,973 | $506,400 |
| 2024 | $6,973 +3% | $506,400 +10.4% |
| 2023 | $6,767 +4.8% | $458,500 +18.1% |
Find assessor info on the county website
Neighborhood: 01886
Nearby schools
GreatSchools rating
- NANabnasset SchoolGrades: PK-2Distance: 0.6 mi
- 8/10Stony Brook SchoolGrades: 6-8Distance: 2.3 mi
- 9/10Westford AcademyGrades: 9-12Distance: 3 mi
Schools provided by the listing agent
- Elementary: Nabnasset/Abbot
- Middle: Stony Brook
- High: Westford Acad.
Source: MLS PIN. This data may not be complete. We recommend contacting the local school district to confirm school assignments for this home.
Get a cash offer in 3 minutes
Find out how much your home could sell for in as little as 3 minutes with a no-obligation cash offer.
Estimated market value$659,200
Get a cash offer in 3 minutes
Find out how much your home could sell for in as little as 3 minutes with a no-obligation cash offer.
Estimated market value
$659,200
