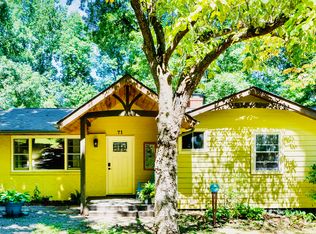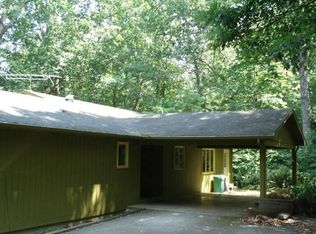Closed
$665,000
83 Lovers Loop Rd, Asheville, NC 28803
3beds
1,609sqft
Single Family Residence
Built in 1986
0.72 Acres Lot
$644,600 Zestimate®
$413/sqft
$2,329 Estimated rent
Home value
$644,600
$587,000 - $703,000
$2,329/mo
Zestimate® history
Loading...
Owner options
Explore your selling options
What's special
Nestled in most adorable and serene neighborhood, walking distance to the Blue Ridge Parkway & Mountains-to-Sea Trail, this exceptionally well-maintained home offers a perfect blend of charm & everyday convenience. Pride of ownership shines throughout with a plethora of recent upgrades including new LP siding, GAF roofing system, LED lighting, wood stove & a beautifully renovated screened porch ideal for peaceful evenings. Inside, new interior doors, white wood plank ceilings, & natural light supplied by a Velux skylight & sun tunnel. The professionally designed landscaping & winter mountain views enhance the tranquil setting & welcoming feel. The basement offers incredible potential to expand, with a dedicated office, rec room, & storage room already in place. Permits have been pulled-just waiting for your final touches. A true gem for anyone seeking a move-in-ready home that’s been lovingly cared for, with room to grow and enjoy the best of living just a short drive to DT AVL.
Zillow last checked: 8 hours ago
Listing updated: June 20, 2025 at 08:29am
Listing Provided by:
Kelsey Varga vargamountaincollective@compass.com,
COMPASS
Bought with:
Jay Lurie
The Real Estate Center
Source: Canopy MLS as distributed by MLS GRID,MLS#: 4248005
Facts & features
Interior
Bedrooms & bathrooms
- Bedrooms: 3
- Bathrooms: 2
- Full bathrooms: 2
- Main level bedrooms: 3
Primary bedroom
- Level: Main
- Area: 196.14 Square Feet
- Dimensions: 11' 10" X 16' 7"
Bedroom s
- Level: Main
- Area: 153.69 Square Feet
- Dimensions: 13' 2" X 11' 8"
Bedroom s
- Level: Main
- Area: 154.23 Square Feet
- Dimensions: 13' 11" X 11' 1"
Bathroom full
- Level: Main
- Area: 44.21 Square Feet
- Dimensions: 5' 3" X 8' 5"
Dining room
- Level: Main
- Area: 128.37 Square Feet
- Dimensions: 11' 8" X 11' 0"
Flex space
- Level: Basement
Kitchen
- Level: Main
- Area: 164.68 Square Feet
- Dimensions: 14' 5" X 11' 5"
Living room
- Level: Main
- Area: 307.86 Square Feet
- Dimensions: 22' 8" X 13' 7"
Office
- Level: Basement
Workshop
- Level: Basement
Heating
- Heat Pump, Wood Stove
Cooling
- Ceiling Fan(s), Central Air
Appliances
- Included: Dishwasher, Disposal, Electric Oven, Electric Range, Electric Water Heater, ENERGY STAR Qualified Dishwasher, ENERGY STAR Qualified Refrigerator, Exhaust Hood, Microwave, Plumbed For Ice Maker, Refrigerator
- Laundry: Electric Dryer Hookup, Laundry Closet, Main Level, Washer Hookup
Features
- Storage, Walk-In Closet(s)
- Flooring: Carpet, Hardwood
- Doors: French Doors
- Windows: Insulated Windows, Skylight(s), Window Treatments
- Basement: Basement Shop,Partially Finished,Storage Space,Walk-Out Access
- Attic: Pull Down Stairs
- Fireplace features: Living Room, Wood Burning Stove
Interior area
- Total structure area: 1,609
- Total interior livable area: 1,609 sqft
- Finished area above ground: 1,609
- Finished area below ground: 0
Property
Parking
- Total spaces: 2
- Parking features: Driveway, Attached Garage, Garage Door Opener
- Attached garage spaces: 2
- Has uncovered spaces: Yes
Features
- Levels: One
- Stories: 1
- Patio & porch: Covered, Deck, Front Porch, Rear Porch, Screened
- Has view: Yes
- View description: Mountain(s), Winter
Lot
- Size: 0.72 Acres
- Features: Rolling Slope, Sloped, Wooded, Views
Details
- Parcel number: 966715395400000
- Zoning: R-1
- Special conditions: Standard
Construction
Type & style
- Home type: SingleFamily
- Architectural style: Ranch
- Property subtype: Single Family Residence
Materials
- Stone Veneer, Wood
- Roof: Shingle
Condition
- New construction: No
- Year built: 1986
Utilities & green energy
- Sewer: Septic Installed
- Water: City
Community & neighborhood
Security
- Security features: Carbon Monoxide Detector(s), Radon Mitigation System, Smoke Detector(s)
Community
- Community features: Walking Trails
Location
- Region: Asheville
- Subdivision: None
Other
Other facts
- Listing terms: Cash,Conventional,USDA Loan,VA Loan
- Road surface type: Asphalt, Paved
Price history
| Date | Event | Price |
|---|---|---|
| 6/13/2025 | Sold | $665,000-2.2%$413/sqft |
Source: | ||
| 5/9/2025 | Pending sale | $680,000$423/sqft |
Source: | ||
| 5/1/2025 | Listed for sale | $680,000+90.5%$423/sqft |
Source: | ||
| 6/4/2018 | Sold | $357,000+0.6%$222/sqft |
Source: | ||
| 4/15/2018 | Pending sale | $355,000$221/sqft |
Source: City Real Estate LLC #3378820 Report a problem | ||
Public tax history
| Year | Property taxes | Tax assessment |
|---|---|---|
| 2025 | $2,328 +7.6% | $343,500 |
| 2024 | $2,164 +5.3% | $343,500 +2% |
| 2023 | $2,055 +1.7% | $336,700 |
Find assessor info on the county website
Neighborhood: 28803
Nearby schools
GreatSchools rating
- 2/10Oakley ElementaryGrades: PK-5Distance: 1.2 mi
- 8/10A C Reynolds MiddleGrades: 6-8Distance: 1.2 mi
- 7/10A C Reynolds HighGrades: PK,9-12Distance: 1.1 mi
Schools provided by the listing agent
- Elementary: Oakley
- Middle: AC Reynolds
- High: AC Reynolds
Source: Canopy MLS as distributed by MLS GRID. This data may not be complete. We recommend contacting the local school district to confirm school assignments for this home.
Get a cash offer in 3 minutes
Find out how much your home could sell for in as little as 3 minutes with a no-obligation cash offer.
Estimated market value$644,600
Get a cash offer in 3 minutes
Find out how much your home could sell for in as little as 3 minutes with a no-obligation cash offer.
Estimated market value
$644,600

