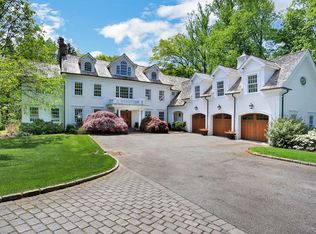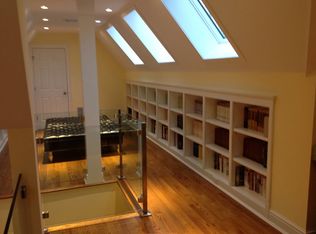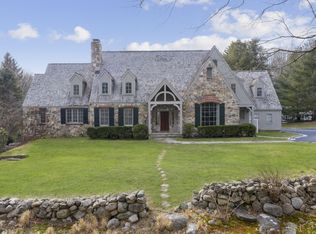Sold for $3,435,000
$3,435,000
83 Lone Tree Farm Road, New Canaan, CT 06840
6beds
6,048sqft
Single Family Residence
Built in 1955
4.67 Acres Lot
$3,533,400 Zestimate®
$568/sqft
$18,068 Estimated rent
Home value
$3,533,400
$3.18M - $3.92M
$18,068/mo
Zestimate® history
Loading...
Owner options
Explore your selling options
What's special
This unique and special vintage stone and shingle 5/6 bedroom colonial exudes classic Connecticut charm and is privately set on 4.7 rolling acres. The grand entry gives the first hint of this property's pedigree, with a stunning foyer leading past the formal living, dining and music rooms to the heart of the home.... that would be the spectacular family room with vaulted beamed ceilings, wide plank chestnut floors, stone fireplace and large window seats overlooking the lush grounds. Directly adjacent is a truly spacious fully equipped chef's kitchen and breakfast area with wood beams and gas fireplace to keep the cook and family cozy. A vaulted solarium with three walls of sliding doors and a full bath offers the option of a separate suite right off the kitchen and rear entry. Upstairs is a luxurious private primary suite with cathedral beamed ceilings, stone fireplace and an extensive dressing room and sumptuous bath. There are four additional bedrooms, three baths, a home office and a rear staircase all on the second floor. The lower level features a separate gym, playroom and a gorgeous grand 500 s/f walk-out rec room with built-ins and fireplace. Relax outside in your private oasis and enjoy the gorgeous gardens, hardscaping and beautiful Connecticut stone walls. This bucolic setting hints at a world away yet is tucked just 4 minutes from New Canaan's village on a lovely coveted cul-de-sac... definitely not to be missed!
Zillow last checked: 8 hours ago
Listing updated: April 30, 2025 at 01:20pm
Listed by:
Richard Tanner 917-703-7000,
Houlihan Lawrence 203-966-3507
Bought with:
Elizabeth W. Rowley, REB.0750586
Connecticut Homes & Estates
Source: Smart MLS,MLS#: 24081837
Facts & features
Interior
Bedrooms & bathrooms
- Bedrooms: 6
- Bathrooms: 5
- Full bathrooms: 4
- 1/2 bathrooms: 1
Primary bedroom
- Features: Cathedral Ceiling(s), Beamed Ceilings, Fireplace, Walk-In Closet(s), Hardwood Floor
- Level: Upper
- Area: 315 Square Feet
- Dimensions: 15 x 21
Bedroom
- Features: Hardwood Floor
- Level: Upper
- Area: 182 Square Feet
- Dimensions: 13 x 14
Bedroom
- Features: Hardwood Floor
- Level: Upper
- Area: 99 Square Feet
- Dimensions: 9 x 11
Bedroom
- Features: Hardwood Floor
- Level: Upper
- Area: 208 Square Feet
- Dimensions: 13 x 16
Bedroom
- Features: Hardwood Floor
- Level: Upper
- Area: 182 Square Feet
- Dimensions: 13 x 14
Bedroom
- Features: Sliders
- Level: Main
- Area: 216 Square Feet
- Dimensions: 12 x 18
Dining room
- Features: Bay/Bow Window
- Level: Main
- Area: 240 Square Feet
- Dimensions: 15 x 16
Family room
- Features: Bay/Bow Window, Cathedral Ceiling(s), Beamed Ceilings, Fireplace, Wide Board Floor
- Level: Main
- Area: 475 Square Feet
- Dimensions: 19 x 25
Kitchen
- Features: Beamed Ceilings, Dining Area, Fireplace, Kitchen Island, Pantry, Sliders
- Level: Main
- Area: 475 Square Feet
- Dimensions: 19 x 25
Living room
- Features: Balcony/Deck, Bookcases, Wet Bar, Fireplace, French Doors, Hardwood Floor
- Level: Main
- Area: 494 Square Feet
- Dimensions: 19 x 26
Rec play room
- Features: Bookcases, Built-in Features, Fireplace
- Level: Lower
- Area: 720 Square Feet
- Dimensions: 24 x 30
Rec play room
- Level: Lower
- Area: 322 Square Feet
- Dimensions: 14 x 23
Heating
- Forced Air, Zoned, Electric, Oil
Cooling
- Central Air, Zoned
Appliances
- Included: Gas Cooktop, Oven, Microwave, Refrigerator, Subzero, Ice Maker, Dishwasher, Washer, Dryer, Water Heater
- Laundry: Main Level, Upper Level
Features
- Open Floorplan, Sound System, Smart Thermostat, Wired for Sound
- Windows: Thermopane Windows
- Basement: Full,Heated,Cooled
- Attic: Pull Down Stairs
- Number of fireplaces: 6
Interior area
- Total structure area: 6,048
- Total interior livable area: 6,048 sqft
- Finished area above ground: 5,448
- Finished area below ground: 600
Property
Parking
- Total spaces: 3
- Parking features: Attached, Detached, Garage Door Opener
- Attached garage spaces: 3
Features
- Patio & porch: Patio, Porch, Deck
- Exterior features: Rain Gutters, Lighting, Stone Wall, Underground Sprinkler
- Has view: Yes
- View description: Water
- Has water view: Yes
- Water view: Water
Lot
- Size: 4.67 Acres
- Features: Secluded, Sloped, Cul-De-Sac, Cleared, Landscaped
Details
- Additional structures: Shed(s)
- Parcel number: 2120421
- Zoning: 2AC
- Other equipment: Generator
Construction
Type & style
- Home type: SingleFamily
- Architectural style: Colonial
- Property subtype: Single Family Residence
Materials
- Stone, Wood Siding
- Foundation: Block, Concrete Perimeter
- Roof: Wood
Condition
- New construction: No
- Year built: 1955
Utilities & green energy
- Sewer: Septic Tank
- Water: Well
- Utilities for property: Underground Utilities, Cable Available
Green energy
- Energy efficient items: Windows
Community & neighborhood
Security
- Security features: Security System
Location
- Region: New Canaan
Price history
| Date | Event | Price |
|---|---|---|
| 4/30/2025 | Sold | $3,435,000+7.5%$568/sqft |
Source: | ||
| 3/28/2025 | Pending sale | $3,195,000$528/sqft |
Source: | ||
| 3/21/2025 | Listed for sale | $3,195,000+166.3%$528/sqft |
Source: | ||
| 3/24/2000 | Sold | $1,200,000+84.6%$198/sqft |
Source: Public Record Report a problem | ||
| 9/25/1995 | Sold | $650,000$107/sqft |
Source: Public Record Report a problem | ||
Public tax history
| Year | Property taxes | Tax assessment |
|---|---|---|
| 2025 | $31,370 +3.4% | $1,879,570 |
| 2024 | $30,336 -4.5% | $1,879,570 +12.1% |
| 2023 | $31,754 +3.1% | $1,676,570 |
Find assessor info on the county website
Neighborhood: 06840
Nearby schools
GreatSchools rating
- 10/10East SchoolGrades: K-4Distance: 0.5 mi
- 9/10Saxe Middle SchoolGrades: 5-8Distance: 1.6 mi
- 10/10New Canaan High SchoolGrades: 9-12Distance: 1.9 mi
Schools provided by the listing agent
- Elementary: East
- Middle: Saxe Middle
- High: New Canaan
Source: Smart MLS. This data may not be complete. We recommend contacting the local school district to confirm school assignments for this home.
Sell for more on Zillow
Get a Zillow Showcase℠ listing at no additional cost and you could sell for .
$3,533,400
2% more+$70,668
With Zillow Showcase(estimated)$3,604,068


