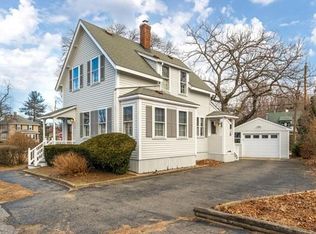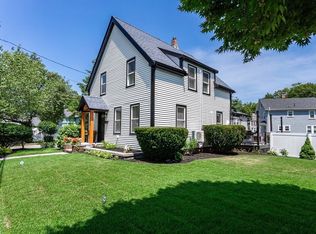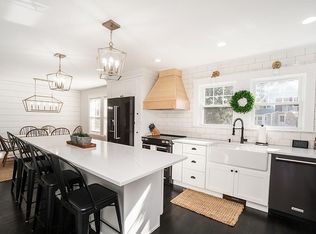Charm & character is what you come to expect in Reading. Well, you'll find that & so much more in this traditional turn of the century Birch Meadow Colonial. Ornate trim detail, wainscoting, functional built ins & original glass door knobs & hardwood mix effortlessly with the recent renovations. Kitchen is bright & sunny boasting granite, white shaker cabinets, s/s appliances & convenient island. You'll love all the natural light provided by the bay window in the open, yet cozy living room. Need a home office or playroom? You'll love this one - exposed brick with neat dutch door. All 3 bedrooms are on the same level with renovated full tiled bath. Mudroom with ½ bath, 1st floor laundry, replacement windows, newer roof & heating system, updated electrical, patio, & fully fenced in yard make this home a winner. Walking distance to downtown Reading, Caffé Nero, the parks, schools, library & train to Boston. It's all right here at your fingertips and ready for you to enjoy this year!
This property is off market, which means it's not currently listed for sale or rent on Zillow. This may be different from what's available on other websites or public sources.


