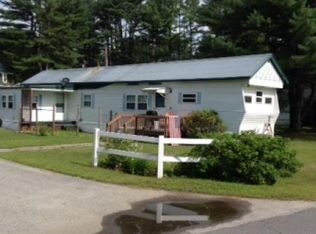Closed
Listed by:
Michael Bagge,
Pine Shores Real Estate LLC 603-968-7796
Bought with: Pine Shores Real Estate LLC
$134,900
83 Livermore Road, Holderness, NH 03245
3beds
1,314sqft
Manufactured Home
Built in 1968
-- sqft lot
$154,700 Zestimate®
$103/sqft
$2,451 Estimated rent
Home value
$154,700
$136,000 - $175,000
$2,451/mo
Zestimate® history
Loading...
Owner options
Explore your selling options
What's special
WHY PAY RENT WHEN YOU CAN OWN FOR LESS!! This roomy mobile home is a must see. The original unit has been upgraded and has 2 additions giving the unit the look of a stick-built ranch home. Enter the home through the mud room with coat rack and shelves into the large, tiled eat-in kitchen with maple cabinets and built in hutch. There is a small office to the right with a storage closet and built-in shelves. Bedrooms are good size with an oversized Master bedroom that has a double mirrored closet and propane stove for those chilly nights. This home has much room for storage to include an attic and a 12'x16' shed for your toys. The unit faces out from the park on a large lot with ample parking, facing Livermore Falls State Park and beach. Septic and well are maintained by the cooperative park and well water is tested quarterly per state regulations (these are all included in the land lease fee). Conveniently located just 2 miles from downtown Plymouth, minutes to I-93, and just 20 minutes from Loon Mountain and Waterville Valley. Holderness residents enjoy access to the Holderness town beach on Squam Lake. As this property is in a resident-owned park, buyers may benefit from financing with a low down payment – ask for details.
Zillow last checked: 8 hours ago
Listing updated: August 01, 2023 at 08:30am
Listed by:
Michael Bagge,
Pine Shores Real Estate LLC 603-968-7796
Bought with:
Michael Bagge
Pine Shores Real Estate LLC
Source: PrimeMLS,MLS#: 4954407
Facts & features
Interior
Bedrooms & bathrooms
- Bedrooms: 3
- Bathrooms: 1
- Full bathrooms: 1
Heating
- Kerosene, Oil, Forced Air
Cooling
- Wall Unit(s)
Appliances
- Included: Propane Water Heater
Features
- Has basement: No
Interior area
- Total structure area: 1,492
- Total interior livable area: 1,314 sqft
- Finished area above ground: 1,314
- Finished area below ground: 0
Property
Parking
- Total spaces: 4
- Parking features: Gravel, Parking Spaces 4
Features
- Levels: One
- Stories: 1
Lot
- Features: Country Setting
Details
- Parcel number: HLDNM210B003L065
- Zoning description: residential
Construction
Type & style
- Home type: MobileManufactured
- Architectural style: Ranch
- Property subtype: Manufactured Home
Materials
- Other, T1-11 Exterior
- Foundation: Pillar/Post/Pier
- Roof: Metal
Condition
- New construction: No
- Year built: 1968
Utilities & green energy
- Electric: 100 Amp Service
- Sewer: Community
- Utilities for property: Phone Available
Community & neighborhood
Location
- Region: Holderness
HOA & financial
Other financial information
- Additional fee information: Fee: $340
Other
Other facts
- Road surface type: Paved
Price history
| Date | Event | Price |
|---|---|---|
| 8/1/2023 | Sold | $134,900$103/sqft |
Source: | ||
| 6/27/2023 | Price change | $134,900-3.6%$103/sqft |
Source: | ||
| 5/26/2023 | Listed for sale | $139,900+180.4%$106/sqft |
Source: | ||
| 3/30/2012 | Sold | $49,900$38/sqft |
Source: Public Record Report a problem | ||
Public tax history
| Year | Property taxes | Tax assessment |
|---|---|---|
| 2024 | $1,162 +0.7% | $134,300 |
| 2023 | $1,154 +81.7% | $134,300 +137.3% |
| 2022 | $635 -18% | $56,600 |
Find assessor info on the county website
Neighborhood: 03245
Nearby schools
GreatSchools rating
- 8/10Holderness Central SchoolGrades: K-8Distance: 3.4 mi
- 5/10Plymouth Regional High SchoolGrades: 9-12Distance: 2.4 mi
Schools provided by the listing agent
- Elementary: Holderness Central School
- Middle: Holderness Central School
- High: Plymouth Regional High School
- District: Holderness
Source: PrimeMLS. This data may not be complete. We recommend contacting the local school district to confirm school assignments for this home.
Sell with ease on Zillow
Get a Zillow Showcase℠ listing at no additional cost and you could sell for —faster.
$154,700
2% more+$3,094
With Zillow Showcase(estimated)$157,794
