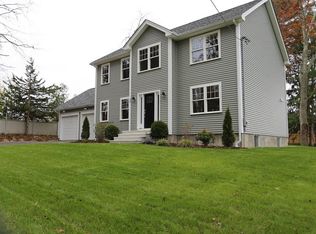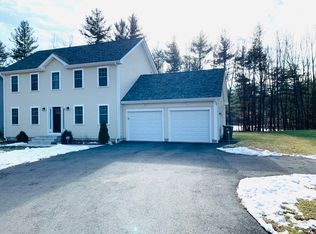Sold for $794,000
$794,000
83 Littleton Rd, Ayer, MA 01432
3beds
2,059sqft
Single Family Residence
Built in 2018
0.7 Acres Lot
$815,100 Zestimate®
$386/sqft
$3,684 Estimated rent
Home value
$815,100
$750,000 - $888,000
$3,684/mo
Zestimate® history
Loading...
Owner options
Explore your selling options
What's special
Step into unparalleled luxury with this energy-efficient 3-bedroom Colonial, built in 2018. Nearly new, this home boasts countless upgrades. The kitchen exudes elegance with high-end granite countertops, upgraded white shaker cabinets, and stainless steel appliances, including an ice maker. The semi-open living area is perfect for modern living, featuring recessed LED lighting, hardwood flooring, and a convenient tucked-away laundry room. Retreat to the upper level's 3 spacious bedrooms, including a main bedroom with a walk-in closet and bonus room. Enjoy outdoor with picturesque Shaker Mill Pond water view in the new screened-in porch with Trex decking and a gas fire pit hookup. Additional highlights include a 2-car garage, long driveway, & quartz vanities in the bathrooms. The flat lot is beautifully fenced, with raised garden beds surrounded by mature trees, and there's potential for expansion in the lower level. This home is a true gem, blending convenience, style, and tranquility
Zillow last checked: 8 hours ago
Listing updated: August 16, 2024 at 10:02am
Listed by:
Alexis Winnell 978-533-1165,
Manderley Real Estate 978-376-3313
Bought with:
Alexis Winnell
Manderley Real Estate
Source: MLS PIN,MLS#: 73253143
Facts & features
Interior
Bedrooms & bathrooms
- Bedrooms: 3
- Bathrooms: 3
- Full bathrooms: 2
- 1/2 bathrooms: 1
- Main level bathrooms: 1
Primary bedroom
- Features: Bathroom - Full, Walk-In Closet(s), Closet/Cabinets - Custom Built, Flooring - Wall to Wall Carpet, Cable Hookup, Dressing Room, High Speed Internet Hookup, Lighting - Overhead, Tray Ceiling(s)
- Level: Second
- Area: 240.12
- Dimensions: 17.4 x 13.8
Bedroom 2
- Features: Closet, Flooring - Wall to Wall Carpet, Cable Hookup, Lighting - Overhead
- Level: Second
- Area: 132.09
- Dimensions: 11.1 x 11.9
Bedroom 3
- Features: Closet, Flooring - Wall to Wall Carpet, Cable Hookup, Lighting - Overhead
- Level: Second
- Area: 160.65
- Dimensions: 13.5 x 11.9
Primary bathroom
- Features: Yes
Bathroom 1
- Features: Bathroom - Half, Flooring - Stone/Ceramic Tile, Countertops - Stone/Granite/Solid, Lighting - Overhead
- Level: Main,First
- Area: 30.16
- Dimensions: 5.8 x 5.2
Bathroom 2
- Features: Bathroom - Full, Bathroom - With Tub & Shower, Closet - Linen, Countertops - Stone/Granite/Solid, Cabinets - Upgraded
- Level: Second
- Area: 66.74
- Dimensions: 9.4 x 7.1
Bathroom 3
- Features: Bathroom - Full, Bathroom - With Tub & Shower, Closet - Linen, Countertops - Stone/Granite/Solid, Cabinets - Upgraded, Lighting - Overhead
- Level: Second
- Area: 76.14
- Dimensions: 9.4 x 8.1
Dining room
- Features: Flooring - Hardwood, Exterior Access, Open Floorplan, Lighting - Overhead
- Level: First
- Area: 162.84
- Dimensions: 13.8 x 11.8
Kitchen
- Features: Closet, Flooring - Hardwood, Dining Area, Countertops - Stone/Granite/Solid, Kitchen Island, Deck - Exterior, Exterior Access, Recessed Lighting, Stainless Steel Appliances, Gas Stove, Lighting - Pendant
- Level: First
- Area: 625.05
- Dimensions: 26.7 x 23.41
Living room
- Features: Bathroom - Half, Flooring - Hardwood, Cable Hookup, Open Floorplan, Paints & Finishes - Low VOC, Recessed Lighting, Lighting - Overhead
- Level: First
- Area: 298.2
- Dimensions: 21 x 14.2
Heating
- Central
Cooling
- Central Air
Appliances
- Included: Dishwasher, Disposal, Microwave, ENERGY STAR Qualified Refrigerator, ENERGY STAR Qualified Dryer, ENERGY STAR Qualified Dishwasher, Range, Plumbed For Ice Maker
- Laundry: First Floor, Electric Dryer Hookup
Features
- Closet, Lighting - Overhead, Bonus Room, Internet Available - DSL
- Flooring: Wood, Tile, Carpet, Flooring - Wall to Wall Carpet
- Doors: Insulated Doors
- Windows: Insulated Windows, Screens
- Basement: Full
- Number of fireplaces: 1
Interior area
- Total structure area: 2,059
- Total interior livable area: 2,059 sqft
Property
Parking
- Total spaces: 12
- Parking features: Attached, Paved Drive, Off Street
- Attached garage spaces: 2
- Uncovered spaces: 10
Features
- Patio & porch: Screened, Deck - Composite
- Exterior features: Porch - Screened, Deck - Composite, Rain Gutters, Storage, Professional Landscaping, Sprinkler System, Decorative Lighting, Screens, Fenced Yard, Garden, Lighting, Outdoor Gas Grill Hookup
- Fencing: Fenced/Enclosed,Fenced
- Has view: Yes
- View description: Scenic View(s)
- Waterfront features: Waterfront, Pond
Lot
- Size: 0.70 Acres
- Features: Wooded, Cleared, Level
Details
- Parcel number: 5033634
- Zoning: RES
Construction
Type & style
- Home type: SingleFamily
- Architectural style: Colonial
- Property subtype: Single Family Residence
Materials
- Frame
- Foundation: Concrete Perimeter
- Roof: Shingle
Condition
- Year built: 2018
Utilities & green energy
- Electric: 200+ Amp Service
- Sewer: Public Sewer
- Water: Public
- Utilities for property: for Gas Range, for Electric Dryer, Icemaker Connection, Outdoor Gas Grill Hookup
Green energy
- Energy efficient items: Attic Vent Elec., Thermostat
- Energy generation: Solar
Community & neighborhood
Community
- Community features: Public Transportation, Shopping, Park, Walk/Jog Trails, Golf, Medical Facility, Bike Path, Conservation Area, Highway Access, Public School
Location
- Region: Ayer
Price history
| Date | Event | Price |
|---|---|---|
| 8/12/2024 | Sold | $794,000-0.6%$386/sqft |
Source: MLS PIN #73253143 Report a problem | ||
| 7/4/2024 | Contingent | $799,000$388/sqft |
Source: MLS PIN #73253143 Report a problem | ||
| 6/17/2024 | Listed for sale | $799,000+77.6%$388/sqft |
Source: MLS PIN #73253143 Report a problem | ||
| 8/10/2018 | Sold | $450,000$219/sqft |
Source: Public Record Report a problem | ||
Public tax history
| Year | Property taxes | Tax assessment |
|---|---|---|
| 2025 | $7,382 +1% | $617,200 +3.4% |
| 2024 | $7,312 +6.6% | $596,900 +8.1% |
| 2023 | $6,861 +3% | $552,400 +11.3% |
Find assessor info on the county website
Neighborhood: 01432
Nearby schools
GreatSchools rating
- 4/10Page Hilltop SchoolGrades: PK-5Distance: 1.7 mi
- 5/10Ayer Shirley Regional Middle SchoolGrades: 6-8Distance: 4.3 mi
- 5/10Ayer Shirley Regional High SchoolGrades: 9-12Distance: 1.7 mi
Get a cash offer in 3 minutes
Find out how much your home could sell for in as little as 3 minutes with a no-obligation cash offer.
Estimated market value$815,100
Get a cash offer in 3 minutes
Find out how much your home could sell for in as little as 3 minutes with a no-obligation cash offer.
Estimated market value
$815,100

