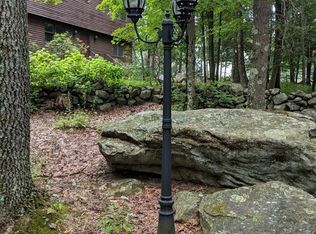Beautiful Country lot! Perfect setting for home farm w/ established garden areas, root cellar, barn, chicken coop & rabbit hutch! Updates include Brand New Siding & 3 Yr young Roof! Eight rooms full of possibility for comfortable & easy living! Charming stone split entry leads to your Open Concept Liv Rm/ DR combo with lots of light & cozy fireplace! Freshly Carpeted good size bdrms w/ large closets & Finished LL with newer Berber Carpeting & add'l fireplace! Full Bath upstairs has been Updated & Laundry Room- Half Bath combo has New Flooring/ possible 3/4 bath! Freshly Painted ceilings throughout! Oversized Garage adds to the package with built in shelving & plenty of space to work; accessible through LL & separate entrance. Enjoy the B-B-Q season on your deck in your Peaceful Nature's Paradise! Did I mention the school system? Ready for New Owners...quick close possible! Commuters dream to 146, Mass Pike, 290, 395; Blackstone Valley Shoppes, Worc; Providence & 48 miles to Boston!
This property is off market, which means it's not currently listed for sale or rent on Zillow. This may be different from what's available on other websites or public sources.
