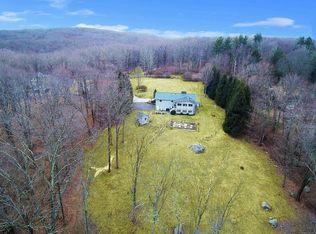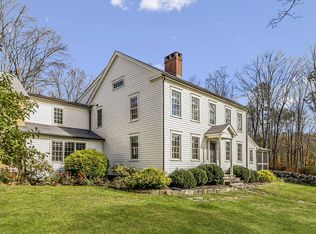Sold for $1,201,000 on 05/12/25
$1,201,000
83 Limekiln Road, Redding, CT 06896
3beds
3,284sqft
Single Family Residence
Built in 1956
3 Acres Lot
$1,240,800 Zestimate®
$366/sqft
$4,907 Estimated rent
Home value
$1,240,800
$1.12M - $1.38M
$4,907/mo
Zestimate® history
Loading...
Owner options
Explore your selling options
What's special
Idyllic craftsman style country cape w/significant recent updates in premier West Redding location on most picturesque 3.0 acres w/mature trees, gardens, stone walls, wrap around Mahogany deck & bluestone patio. Originally built by Redding's former building inspector/master builder, Theodore Dachenhausen, the current owners have invested over $300K since 2021 in renovating all bedrooms, office & baths; hdwd refinishing; new appliances incl. range, refrigerator & W/D; new mechanicals including central air/heat pump, oil tank, hot water tank, & 2nd floor mini split; new shed; interior & exterior repainting (2024); & more. The heart of this home is the soaring great room, drenched in natural light, w/beamed & timbered ceiling, warm knotty pine paneling & floor to ceiling brick fplc w/new wood stove insert. Total 3,284 sf on 3 finished levels w/3-4 BRs & 4 full baths including lux primary suite options on the main & second floors, both w/new designer baths. Most inviting updated kitchen w/custom cabinetry, S/S prof. appliances incl. warming drawer, & sunny vltd breakfast area w/French doors to the upper deck & lower patio for outdoor enjoyment. The expansive walk-out lower level is light filled w/walls of windows, & offers a large family room w/2nd brick fplc, game/fitness areas, laundry room, full bath, custom mud room w/built-ins, & access to the 2 car garage. Park-like grounds adjoining Redding Land Trust conservancy, yet convenient west side location-just 62 miles to Midtown! Rare, collectible, mid century modern "Bubble Sputnik" dining room chandelier designed by Motoko Ishii is included. Motoko Ishii is a female Japanese lighting designer. From 1965 to 1967 she worked at lighting-design offices in Finland and Germany. Returning to Japan in 1968, she established the Ishii Motoko Design Office. One of her major projects was the design for the lighting at Expo '75 in Okinawa.
Zillow last checked: 8 hours ago
Listing updated: May 12, 2025 at 12:15pm
Listed by:
Laura Ancona 203-733-7053,
William Pitt Sotheby's Int'l 203-438-9531
Bought with:
Heather C. Payne, RES.0817458
Coldwell Banker Realty
Source: Smart MLS,MLS#: 24079659
Facts & features
Interior
Bedrooms & bathrooms
- Bedrooms: 3
- Bathrooms: 4
- Full bathrooms: 4
Primary bedroom
- Features: Full Bath, Walk-In Closet(s), Hardwood Floor
- Level: Main
- Area: 240 Square Feet
- Dimensions: 12 x 20
Bedroom
- Features: Hardwood Floor
- Level: Main
- Area: 162.75 Square Feet
- Dimensions: 10.5 x 15.5
Bedroom
- Features: Vaulted Ceiling(s), Full Bath, Walk-In Closet(s), Hardwood Floor
- Level: Upper
- Area: 382.5 Square Feet
- Dimensions: 15 x 25.5
Bathroom
- Level: Lower
Dining room
- Features: Vaulted Ceiling(s), Balcony/Deck, Beamed Ceilings, Hardwood Floor
- Level: Main
- Area: 138 Square Feet
- Dimensions: 11.5 x 12
Family room
- Features: Fireplace, Walk-In Closet(s), Laminate Floor
- Level: Lower
- Area: 725 Square Feet
- Dimensions: 25 x 29
Kitchen
- Features: Vaulted Ceiling(s), Balcony/Deck, Granite Counters, Dining Area, French Doors, Tile Floor
- Level: Main
- Area: 253 Square Feet
- Dimensions: 11 x 23
Living room
- Features: Vaulted Ceiling(s), Beamed Ceilings, Ceiling Fan(s), Fireplace, Wood Stove, Hardwood Floor
- Level: Main
- Area: 537.5 Square Feet
- Dimensions: 21.5 x 25
Office
- Features: Hardwood Floor
- Level: Main
- Area: 120.75 Square Feet
- Dimensions: 10.5 x 11.5
Heating
- Baseboard, Heat Pump, Hot Water, Electric, Oil
Cooling
- Central Air, Ductless
Appliances
- Included: Oven/Range, Microwave, Range Hood, Refrigerator, Dishwasher, Washer, Dryer, Water Heater
- Laundry: Lower Level, Mud Room
Features
- Open Floorplan
- Basement: Full,Finished,Garage Access,Interior Entry,Walk-Out Access,Liveable Space
- Attic: Heated,Finished,Walk-up
- Number of fireplaces: 2
Interior area
- Total structure area: 3,284
- Total interior livable area: 3,284 sqft
- Finished area above ground: 3,284
Property
Parking
- Total spaces: 2
- Parking features: Attached, Garage Door Opener
- Attached garage spaces: 2
Features
- Patio & porch: Porch, Deck, Patio
- Exterior features: Rain Gutters, Garden, Lighting, Stone Wall
Lot
- Size: 3 Acres
- Features: Borders Open Space, Landscaped
Details
- Additional structures: Shed(s)
- Parcel number: 270276
- Zoning: R-2
Construction
Type & style
- Home type: SingleFamily
- Architectural style: Ranch
- Property subtype: Single Family Residence
Materials
- Vertical Siding, Wood Siding
- Foundation: Concrete Perimeter
- Roof: Asphalt
Condition
- New construction: No
- Year built: 1956
Utilities & green energy
- Sewer: Septic Tank
- Water: Well
Community & neighborhood
Security
- Security features: Security System
Location
- Region: Redding
- Subdivision: West Redding
Price history
| Date | Event | Price |
|---|---|---|
| 5/12/2025 | Sold | $1,201,000+4.5%$366/sqft |
Source: | ||
| 3/31/2025 | Pending sale | $1,149,000$350/sqft |
Source: | ||
| 3/13/2025 | Listed for sale | $1,149,000+38.4%$350/sqft |
Source: | ||
| 7/19/2021 | Sold | $830,000-1.2%$253/sqft |
Source: | ||
| 5/7/2021 | Contingent | $840,000$256/sqft |
Source: | ||
Public tax history
| Year | Property taxes | Tax assessment |
|---|---|---|
| 2025 | $13,228 +2.9% | $447,800 |
| 2024 | $12,861 +5% | $447,800 +1.2% |
| 2023 | $12,247 +13.9% | $442,300 +37.2% |
Find assessor info on the county website
Neighborhood: 06896
Nearby schools
GreatSchools rating
- 8/10John Read Middle SchoolGrades: 5-8Distance: 1.7 mi
- 7/10Joel Barlow High SchoolGrades: 9-12Distance: 4 mi
- 8/10Redding Elementary SchoolGrades: PK-4Distance: 1.8 mi
Schools provided by the listing agent
- Elementary: Redding
- Middle: John Read
- High: Joel Barlow
Source: Smart MLS. This data may not be complete. We recommend contacting the local school district to confirm school assignments for this home.

Get pre-qualified for a loan
At Zillow Home Loans, we can pre-qualify you in as little as 5 minutes with no impact to your credit score.An equal housing lender. NMLS #10287.
Sell for more on Zillow
Get a free Zillow Showcase℠ listing and you could sell for .
$1,240,800
2% more+ $24,816
With Zillow Showcase(estimated)
$1,265,616
