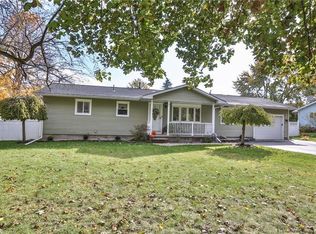Why build when this beautifully rebuilt ranch home is ready for you to move into?! Entire home was re-done, and all up to todays code! New stainless steel appliances are all included in this cathedral height, oversized, eat-in kitchen! Plenty of sunlight pours into this room from the bay windows, and sliding glass doors. Surplus kitchen cabinets were installed for extra storage and countertop prep space! This beautiful kitchen is completed with the oversized cutout looking into the living room and front entryway, giving this house an open-concept feel. Beautiful distressed oak laminate flooring installed through main living areas and 2 of the 3 bedrooms. Two full bathrooms both located on the first level, one of which is a spacious en-suite master bath! Convenient first floor laundry. Outside this home features a double wide driveway, 2.5 car garage perfect for a workshop space, a fully fenced in backyard, and covered patio area. This neighborhood is so charming with it's mature oak trees lining the quiet residential streets. This house is just minutes from Wegmans, expressways, and so many other amenities. Delayed negotiations until Wednesday, 12/2 at 7PM!
This property is off market, which means it's not currently listed for sale or rent on Zillow. This may be different from what's available on other websites or public sources.
