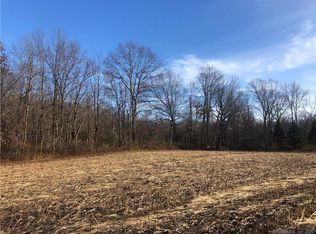Sold for $530,000 on 11/06/23
$530,000
83 Kenyon Road, Morris, CT 06763
3beds
1,973sqft
Single Family Residence
Built in 1972
10.38 Acres Lot
$623,700 Zestimate®
$269/sqft
$4,321 Estimated rent
Home value
$623,700
$574,000 - $680,000
$4,321/mo
Zestimate® history
Loading...
Owner options
Explore your selling options
What's special
Set on a peaceful country road only minutes to Bantam Lake, Litchfield center and Washington Depot, this unique property will not disappoint. As you enter the winding driveway you will feel like you have entered "shangri-la" a hidden piece of idyllic beauty and tranquility throughout the 10+ acre property. The home is called "Windsong" a perfect name for all the natural beauty that surrounds the property and includes a natural spring-fed pond for old fashion summer fun. The oversized 3-bay barn garage with loft and room for a workshop area will support all your needs. There is an additional shed on the property to provide endless storage. As you enter the home, the wood burning fireplace built from the stones from the property and surrounded by cherrywood bookcase is the showpiece of the living room. Anderson windows throughout, roof=15yrs, newer oil tank, furnace=8yrs and full-house generator with a walkout lower-level family room waiting for your personal design style will provide expanded living space options. Price also includes an additional building lot of 2.23 acres, (79 Kenyon Rd) making the total property 12.61 acres.
Zillow last checked: 8 hours ago
Listing updated: July 09, 2024 at 08:18pm
Listed by:
Martha Chouinard 203-228-7828,
Showcase Realty, Inc. 860-274-7000
Bought with:
Jeffrey Liskin, RES.0810883
Northwest CT Realty
Source: Smart MLS,MLS#: 170584815
Facts & features
Interior
Bedrooms & bathrooms
- Bedrooms: 3
- Bathrooms: 2
- Full bathrooms: 2
Primary bedroom
- Level: Main
Bedroom
- Level: Main
Bedroom
- Level: Main
Bathroom
- Features: Tub w/Shower
- Level: Main
Bathroom
- Features: Stall Shower
- Level: Lower
Family room
- Level: Lower
Kitchen
- Features: Skylight, Breakfast Bar, Dining Area, Sliders
- Level: Main
Living room
- Features: Built-in Features, Fireplace, Wall/Wall Carpet
- Level: Main
Heating
- Hot Water, Oil
Cooling
- Window Unit(s)
Appliances
- Included: Electric Range, Refrigerator, Dishwasher, Washer, Dryer, No Hot Water
- Laundry: Main Level
Features
- Wired for Data
- Basement: Full,Partially Finished,Heated
- Attic: Pull Down Stairs
- Number of fireplaces: 1
Interior area
- Total structure area: 1,973
- Total interior livable area: 1,973 sqft
- Finished area above ground: 1,648
- Finished area below ground: 325
Property
Parking
- Total spaces: 3
- Parking features: Detached, Garage Door Opener, Paved
- Garage spaces: 3
- Has uncovered spaces: Yes
Features
- Patio & porch: Patio
- Exterior features: Garden, Sidewalk
Lot
- Size: 10.38 Acres
- Features: Additional Land Avail., Secluded, Borders Open Space, Sloped, Wooded, Landscaped
Details
- Parcel number: 824933
- Zoning: L-11
- Other equipment: Generator, Generator Ready
Construction
Type & style
- Home type: SingleFamily
- Architectural style: Ranch
- Property subtype: Single Family Residence
Materials
- Cedar, Wood Siding
- Foundation: Concrete Perimeter
- Roof: Asphalt
Condition
- New construction: No
- Year built: 1972
Utilities & green energy
- Sewer: Septic Tank
- Water: Well
Community & neighborhood
Community
- Community features: Lake
Location
- Region: Morris
- Subdivision: Lakeside
Price history
| Date | Event | Price |
|---|---|---|
| 11/6/2023 | Sold | $530,000+1%$269/sqft |
Source: | ||
| 10/24/2023 | Pending sale | $525,000$266/sqft |
Source: | ||
| 10/12/2023 | Listed for sale | $525,000$266/sqft |
Source: | ||
| 9/14/2023 | Pending sale | $525,000$266/sqft |
Source: | ||
| 8/25/2023 | Price change | $525,000-12.5%$266/sqft |
Source: | ||
Public tax history
| Year | Property taxes | Tax assessment |
|---|---|---|
| 2025 | $5,164 +10.5% | $265,790 |
| 2024 | $4,673 -3.9% | $265,790 |
| 2023 | $4,864 +2.8% | $265,790 +34.7% |
Find assessor info on the county website
Neighborhood: 06763
Nearby schools
GreatSchools rating
- NAJames Morris SchoolGrades: PK-5Distance: 2.4 mi
- 8/10Wamogo Regional Middle SchoolGrades: 6-8Distance: 4.2 mi
- 8/10Wamogo Regional High SchoolGrades: 9-12Distance: 4.2 mi
Schools provided by the listing agent
- High: Wamago Regional
Source: Smart MLS. This data may not be complete. We recommend contacting the local school district to confirm school assignments for this home.

Get pre-qualified for a loan
At Zillow Home Loans, we can pre-qualify you in as little as 5 minutes with no impact to your credit score.An equal housing lender. NMLS #10287.
Sell for more on Zillow
Get a free Zillow Showcase℠ listing and you could sell for .
$623,700
2% more+ $12,474
With Zillow Showcase(estimated)
$636,174