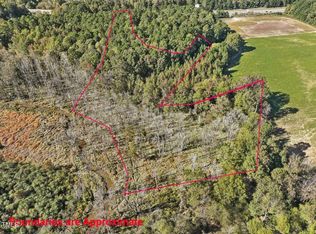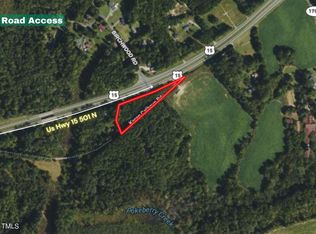Sold for $768,000
$768,000
83 Karen Calhoun Rd, Pittsboro, NC 27312
3beds
2,346sqft
Single Family Residence, Residential
Built in 1968
4.36 Acres Lot
$758,000 Zestimate®
$327/sqft
$2,248 Estimated rent
Home value
$758,000
$682,000 - $841,000
$2,248/mo
Zestimate® history
Loading...
Owner options
Explore your selling options
What's special
Discover this one-level architectural masterpiece crafted from Better Homes and Gardens plans with a full basement and mature trees. Step inside to find a bright inviting space filled with natural light, courtesy of large windows overlooking the beautiful deck. The deck is perfect for entertaining or enjoying relaxing moments surrounded by towering trees and the sounds of nature. While you're tucked away in your private haven, you're just minutes away from shopping and local amenities. Close to UNC, Chapel Hill, and downtown Pittsboro. Additional acreage is available, which offers endless possibilities for expansion or recreational activities. Don't miss out on the chance to own a slice of paradise that perfectly balances rustic charm and modern convenience.
Zillow last checked: 8 hours ago
Listing updated: October 28, 2025 at 12:35am
Listed by:
Eric Andrews 919-542-0523,
Realty World Carolina Prop
Bought with:
Maria Wright, 296765
Gordon & Associates Real Estate, LLC
Source: Doorify MLS,MLS#: 10058736
Facts & features
Interior
Bedrooms & bathrooms
- Bedrooms: 3
- Bathrooms: 2
- Full bathrooms: 2
Heating
- Electric, Fireplace(s), Heat Pump, Wood Stove
Cooling
- Central Air, Electric
Appliances
- Included: Dryer, Refrigerator, Washer
- Laundry: Inside, Laundry Room, Main Level
Features
- Flooring: Carpet, Ceramic Tile, Concrete, Wood
- Basement: Finished, Interior Entry, Unheated, Walk-Out Access
- Number of fireplaces: 2
- Fireplace features: Living Room, Masonry, Wood Burning, Wood Burning Stove
Interior area
- Total structure area: 2,346
- Total interior livable area: 2,346 sqft
- Finished area above ground: 2,346
- Finished area below ground: 0
Property
Parking
- Total spaces: 8
- Parking features: Carport, Covered, Driveway, Electric Vehicle Charging Station(s), Gravel, Outside
- Carport spaces: 2
- Uncovered spaces: 6
Features
- Levels: Two
- Stories: 2
- Patio & porch: Deck, Front Porch
- Has view: Yes
Lot
- Size: 4.36 Acres
- Dimensions: 434 x 349 x 112 x 162 x 62 x 147 x 444
- Features: Irregular Lot, Many Trees, Secluded, Wooded
Details
- Parcel number: 0002953
- Zoning: R-1
- Special conditions: Standard
Construction
Type & style
- Home type: SingleFamily
- Architectural style: Ranch
- Property subtype: Single Family Residence, Residential
Materials
- Wood Siding
- Foundation: Block
- Roof: Shingle
Condition
- New construction: No
- Year built: 1968
Utilities & green energy
- Sewer: Septic Tank
- Water: Private, Well
- Utilities for property: Electricity Connected, Septic Connected, Water Connected
Community & neighborhood
Location
- Region: Pittsboro
- Subdivision: Not in a Subdivision
Other
Other facts
- Road surface type: Gravel
Price history
| Date | Event | Price |
|---|---|---|
| 6/30/2025 | Sold | $768,000+0.4%$327/sqft |
Source: Public Record Report a problem | ||
| 3/11/2025 | Sold | $765,000-4.4%$326/sqft |
Source: | ||
| 11/29/2024 | Pending sale | $800,000$341/sqft |
Source: | ||
| 10/17/2024 | Listed for sale | $800,000-5.9%$341/sqft |
Source: | ||
| 11/8/2023 | Listing removed | -- |
Source: | ||
Public tax history
| Year | Property taxes | Tax assessment |
|---|---|---|
| 2024 | $2,834 +10.3% | $316,133 |
| 2023 | $2,570 +3.8% | $316,133 |
| 2022 | $2,475 +1.3% | $316,133 |
Find assessor info on the county website
Neighborhood: 27312
Nearby schools
GreatSchools rating
- 8/10Horton MiddleGrades: 5-8Distance: 4 mi
- 8/10Northwood HighGrades: 9-12Distance: 4.4 mi
- 7/10Pittsboro ElementaryGrades: PK-4Distance: 6.6 mi
Schools provided by the listing agent
- Elementary: Chatham - Perry Harrison
- Middle: Chatham - Margaret B Pollard
- High: Chatham - Seaforth
Source: Doorify MLS. This data may not be complete. We recommend contacting the local school district to confirm school assignments for this home.
Get a cash offer in 3 minutes
Find out how much your home could sell for in as little as 3 minutes with a no-obligation cash offer.
Estimated market value$758,000
Get a cash offer in 3 minutes
Find out how much your home could sell for in as little as 3 minutes with a no-obligation cash offer.
Estimated market value
$758,000

