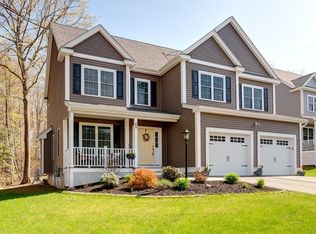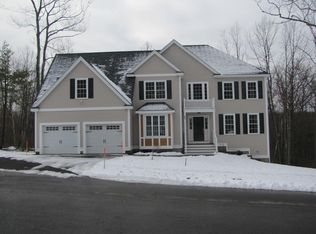Sold for $820,000
$820,000
83 Jordan Rd, Holden, MA 01520
4beds
2,741sqft
Single Family Residence
Built in 2016
0.26 Acres Lot
$839,600 Zestimate®
$299/sqft
$4,063 Estimated rent
Home value
$839,600
$764,000 - $915,000
$4,063/mo
Zestimate® history
Loading...
Owner options
Explore your selling options
What's special
This stunning 4-bedroom home offers the perfect blend of comfort and convenience in a prime commuter location near the Worcester line. Sunlight pours into the spacious interior, highlighting the gleaming hardwood floors. The expansive family room, complete with a cozy gas fireplace, is ideal for gatherings and relaxation. The primary suite features a luxurious en-suite bath and a walk-in closet for ample storage. Meticulously maintained and in excellent condition, this home is move-in ready. With easy access to major highways, shopping, and dining, this is an opportunity you won’t want to miss—schedule your showing today!
Zillow last checked: 8 hours ago
Listing updated: May 28, 2025 at 12:04pm
Listed by:
Kelleher Team 508-847-0033,
Coldwell Banker Realty - Worcester 508-795-7500,
Sara Kelleher 508-847-0033
Bought with:
The Riel Estate Team
Keller Williams Pinnacle Central
Source: MLS PIN,MLS#: 73342022
Facts & features
Interior
Bedrooms & bathrooms
- Bedrooms: 4
- Bathrooms: 3
- Full bathrooms: 2
- 1/2 bathrooms: 1
Primary bedroom
- Features: Bathroom - Full, Bathroom - Double Vanity/Sink, Ceiling Fan(s), Coffered Ceiling(s), Walk-In Closet(s), Flooring - Wall to Wall Carpet, Double Vanity
- Level: Second
Bedroom 2
- Features: Flooring - Wall to Wall Carpet
- Level: Second
Bedroom 3
- Features: Flooring - Wall to Wall Carpet
- Level: Second
Bedroom 4
- Features: Flooring - Wall to Wall Carpet
- Level: Second
Bathroom 1
- Features: Bathroom - Half, Flooring - Stone/Ceramic Tile
- Level: First
Bathroom 2
- Features: Bathroom - Full, Bathroom - Double Vanity/Sink, Bathroom - Tiled With Shower Stall, Walk-In Closet(s), Countertops - Stone/Granite/Solid, Jacuzzi / Whirlpool Soaking Tub, Double Vanity, Recessed Lighting
- Level: Second
Bathroom 3
- Features: Bathroom - Full, Bathroom - Double Vanity/Sink, Bathroom - With Tub & Shower, Flooring - Stone/Ceramic Tile, Countertops - Stone/Granite/Solid
- Level: Second
Dining room
- Features: Flooring - Hardwood, Chair Rail
- Level: First
Family room
- Features: Flooring - Hardwood
- Level: First
Kitchen
- Features: Flooring - Hardwood, Dining Area, Pantry, Countertops - Stone/Granite/Solid, Kitchen Island, Deck - Exterior, Exterior Access, Open Floorplan, Recessed Lighting, Slider, Stainless Steel Appliances, Gas Stove, Lighting - Pendant
- Level: First
Living room
- Features: Flooring - Hardwood
- Level: First
Heating
- Forced Air, Natural Gas
Cooling
- Central Air
Appliances
- Included: Gas Water Heater, Water Heater, Range, Dishwasher, Disposal, Microwave, Refrigerator, Washer, Dryer
- Laundry: Second Floor, Washer Hookup
Features
- Closet, Mud Room, Wired for Sound
- Flooring: Tile, Carpet, Hardwood, Flooring - Stone/Ceramic Tile
- Doors: Insulated Doors, Storm Door(s)
- Windows: Insulated Windows
- Basement: Full,Unfinished
- Number of fireplaces: 1
- Fireplace features: Family Room
Interior area
- Total structure area: 2,741
- Total interior livable area: 2,741 sqft
- Finished area above ground: 2,741
Property
Parking
- Total spaces: 6
- Parking features: Attached, Paved Drive, Off Street, Paved
- Attached garage spaces: 2
- Uncovered spaces: 4
Features
- Patio & porch: Deck
- Exterior features: Deck, Rain Gutters, Sprinkler System
Lot
- Size: 0.26 Acres
Details
- Parcel number: M:244 B:47,4937527
- Zoning: Residentia
Construction
Type & style
- Home type: SingleFamily
- Architectural style: Colonial
- Property subtype: Single Family Residence
Materials
- Frame
- Foundation: Concrete Perimeter
- Roof: Shingle
Condition
- Year built: 2016
Utilities & green energy
- Electric: Circuit Breakers, 200+ Amp Service
- Sewer: Public Sewer
- Water: Public
- Utilities for property: for Gas Range, Washer Hookup
Community & neighborhood
Location
- Region: Holden
- Subdivision: Oak Hill
HOA & financial
HOA
- Has HOA: Yes
- HOA fee: $450 annually
Price history
| Date | Event | Price |
|---|---|---|
| 5/28/2025 | Sold | $820,000-1.2%$299/sqft |
Source: MLS PIN #73342022 Report a problem | ||
| 4/2/2025 | Contingent | $829,900$303/sqft |
Source: MLS PIN #73342022 Report a problem | ||
| 3/6/2025 | Listed for sale | $829,900+67%$303/sqft |
Source: MLS PIN #73342022 Report a problem | ||
| 5/19/2016 | Sold | $497,000$181/sqft |
Source: Public Record Report a problem | ||
Public tax history
| Year | Property taxes | Tax assessment |
|---|---|---|
| 2025 | $10,130 +2.5% | $730,900 +4.7% |
| 2024 | $9,880 +4.3% | $698,200 +10.5% |
| 2023 | $9,474 +3.1% | $632,000 +13.9% |
Find assessor info on the county website
Neighborhood: 01520
Nearby schools
GreatSchools rating
- 6/10Dawson Elementary SchoolGrades: K-5Distance: 2 mi
- 6/10Mountview Middle SchoolGrades: 6-8Distance: 2 mi
- 7/10Wachusett Regional High SchoolGrades: 9-12Distance: 3.4 mi
Schools provided by the listing agent
- Elementary: Dawson
- Middle: Mt. View
- High: Wachusett
Source: MLS PIN. This data may not be complete. We recommend contacting the local school district to confirm school assignments for this home.
Get a cash offer in 3 minutes
Find out how much your home could sell for in as little as 3 minutes with a no-obligation cash offer.
Estimated market value$839,600
Get a cash offer in 3 minutes
Find out how much your home could sell for in as little as 3 minutes with a no-obligation cash offer.
Estimated market value
$839,600

