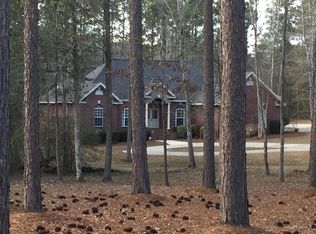Sold on 12/28/23
Price Unknown
83 James Switzer Rd, Purvis, MS 39475
3beds
2,425sqft
Single Family Residence, Residential
Built in 1998
2.03 Acres Lot
$369,000 Zestimate®
$--/sqft
$2,158 Estimated rent
Home value
$369,000
$351,000 - $387,000
$2,158/mo
Zestimate® history
Loading...
Owner options
Explore your selling options
What's special
Well if it isn't the cutest house in the county! Located in quiet and sought-after Beaver Lake Subdivision with convenient access to I-59 and in the Purvis School District, this totally refreshed and lovingly cared for residence enjoys the added appeal of a large, flat and usable 2 acre (MOL) lot! Need an office PLUS 3BD/2.5BA? This home has it as well as upgraded features throughout such as granite slab counter tops, updated stainless steel appliances, durable wood laminate flooring, and updated fixtures. Master suite is a quiet oasis with it's own bay window seating area, luxury master bath with separate custom tile shower, and large walk in closet. Both Formal and Informal dining rooms flank a spacious kitchen and ceiling heights create a grand statement in the two-story foyer and great room with balcony overlook which connects the upstairs bedrooms to the rest of the home! Front partial wrap around porch and large back deck maximize enjoyment of the pine-studded lot. If you want move-in ready, we think this fits the bill!
Zillow last checked: 8 hours ago
Listing updated: August 30, 2024 at 09:51pm
Listed by:
Adam P. Watkins 601-545-3900,
The All-Star Team Inc
Bought with:
Edgar L Vines III, S-45970
Vines Realty & Land
Source: HSMLS,MLS#: 135728
Facts & features
Interior
Bedrooms & bathrooms
- Bedrooms: 3
- Bathrooms: 3
- Full bathrooms: 2
- 1/2 bathrooms: 1
Bedroom 1
- Description: Wood laminate floors, tray ceiling, neutral colors
- Level: First
Bedroom 2
- Description: Tray ceiling, wood laminate floors, built-ins
- Level: Second
Bedroom 3
- Description: Wood laminate floors, neutral colors,natural light
- Level: Second
Bathroom 1
- Description: Soaker tub plus separate shower, dual vanities
- Level: First
Bathroom 2
- Description: Ceramic tile, tub/shower combo, nice fixtures
- Level: Second
Bathroom 3
- Description: 1/2 bath off great room for guests
- Level: First
Breakfast
- Description: Bay window, wood laminate floors, off kitchen
- Level: First
Dining room
- Description: Wood laminate flooring, tray ceiling, chandelier
- Level: First
Foyer
- Description: Wood laminate flooring, transoms,cathedral ceiling
- Level: First
Great room
- Description: Wood laminate,fireplace,soaring ceilings,built-ins
- Level: First
Kitchen
- Description: Granite counter,stainless steel appliances, island
- Level: First
Office
- Description: Built-ins, two desk areas
- Level: First
Utility room
- Description: Built-in cabinets, utility sink,off breakfast area
- Level: First
Cooling
- Electric, Central Air
Appliances
- Included: Other
Features
- Soaking Tub, Ceiling Fan(s), Step-Up Ceilings, Raised Ceilings, Walk-In Closet(s), Fireplace, High Ceilings, Cathedral Ceiling(s), Granite Counters
- Flooring: Wood, Laminate, Ceramic Tile
- Windows: Thermopane Windows
- Number of fireplaces: 1
Interior area
- Total structure area: 2,425
- Total interior livable area: 2,425 sqft
Property
Parking
- Parking features: Driveway, Paved, Garage with door
- Has uncovered spaces: Yes
Features
- Levels: One and One Half
- Stories: 1
- Patio & porch: Deck, Covered
Lot
- Size: 2.03 Acres
- Dimensions: 2.03 acres MOL
- Features: 1 - 3 Acres, Subdivision
Details
- Parcel number: 031R12069000
Construction
Type & style
- Home type: SingleFamily
- Property subtype: Single Family Residence, Residential
Materials
- Brick Veneer
- Foundation: Slab
- Roof: Architectural
Condition
- Year built: 1998
Utilities & green energy
- Sewer: Septic Tank
- Water: Community Water
Community & neighborhood
Location
- Region: Purvis
- Subdivision: Beaver Lake
Price history
| Date | Event | Price |
|---|---|---|
| 12/28/2023 | Sold | -- |
Source: | ||
| 12/15/2023 | Contingent | $349,900$144/sqft |
Source: | ||
| 12/12/2023 | Listed for sale | $349,900$144/sqft |
Source: | ||
| 11/30/2023 | Contingent | $349,900$144/sqft |
Source: | ||
| 11/9/2023 | Listed for sale | $349,900+41.7%$144/sqft |
Source: | ||
Public tax history
| Year | Property taxes | Tax assessment |
|---|---|---|
| 2024 | $1,967 -21.1% | $23,895 +2% |
| 2023 | $2,491 +14.7% | $23,416 +19.1% |
| 2022 | $2,172 +1.4% | $19,666 |
Find assessor info on the county website
Neighborhood: 39475
Nearby schools
GreatSchools rating
- 5/10Purvis Lower Elementary SchoolGrades: PK-2Distance: 3.2 mi
- 8/10Purvis Middle SchoolGrades: 6-8Distance: 3.2 mi
- 7/10Purvis High SchoolGrades: 9-12Distance: 3.3 mi
