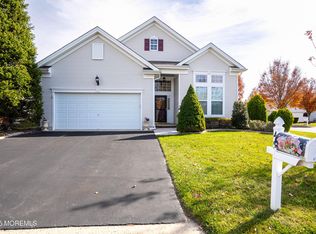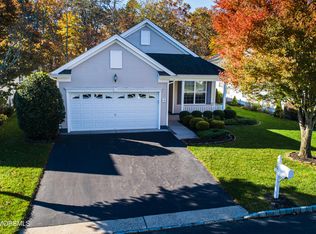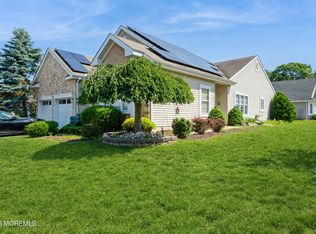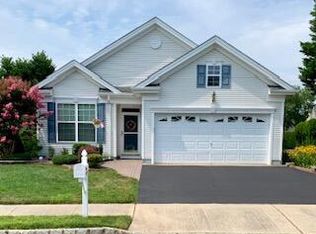Are you ready to embrace the good life? This charming home in the highly sought- after Four Seasons at South Knoll 55+ community is calling your name! Situated on a spacious corner lot it features a bright and cheerful open floor plan, a large sunlight kitchen with center island and a cozy gas fireplace. The added sunroom provides additional living space and views to enjoy the outside, while the expansive primary suite and versatile office or flex room offer the perfect blend of comfort, function, and style. Step outside to experience the full backyard length custom brick paver patio with privacy half wall, perfect for relaxing or entertaining. Indulge in resort style amenities, including pools, a clubhouse, a fitness center, tennis and pickleball courts, and a variety of activities all right at your doorstep. Plus, enjoy convenient access to shopping, dining, and major highways. Take advantage of this incredible buying opportunity and don't miss out to make it yours!
For sale
$475,000
83 Huntington Dr, Jackson, NJ 08527
2beds
2,078sqft
Est.:
Single Family Residence
Built in 2004
-- sqft lot
$472,800 Zestimate®
$229/sqft
$328/mo HOA
What's special
Cozy gas fireplaceSpacious corner lotExpansive primary suite
- 107 days |
- 339 |
- 5 |
Zillow last checked: 9 hours ago
Listing updated: November 25, 2025 at 05:09am
Listed by:
Christine Barrett 609-270-6368,
RE/MAX Tri County
Source: Bright MLS,MLS#: NJOC2036794
Tour with a local agent
Facts & features
Interior
Bedrooms & bathrooms
- Bedrooms: 2
- Bathrooms: 2
- Full bathrooms: 2
- Main level bathrooms: 2
- Main level bedrooms: 2
Rooms
- Room types: Dining Room, Primary Bedroom, Bedroom 2, Kitchen, Family Room, Den, Foyer, Sun/Florida Room, Laundry
Primary bedroom
- Level: Main
- Area: 196 Square Feet
- Dimensions: 14 x 14
Bedroom 2
- Level: Main
- Area: 143 Square Feet
- Dimensions: 13 x 11
Den
- Level: Main
- Area: 165 Square Feet
- Dimensions: 11 x 15
Dining room
- Level: Main
- Area: 144 Square Feet
- Dimensions: 12 x 12
Family room
- Level: Main
- Area: 196 Square Feet
- Dimensions: 14 x 14
Foyer
- Level: Main
- Area: 156 Square Feet
- Dimensions: 12 x 13
Kitchen
- Level: Main
- Area: 325 Square Feet
- Dimensions: 25 x 13
Laundry
- Level: Main
- Area: 99 Square Feet
- Dimensions: 11 x 9
Other
- Level: Main
- Area: 117 Square Feet
- Dimensions: 13 x 9
Heating
- Forced Air, Natural Gas
Cooling
- Central Air, Ceiling Fan(s), Electric
Appliances
- Included: Microwave, Dishwasher, Dryer, Refrigerator, Washer, Water Heater, Gas Water Heater
- Laundry: Main Level, Laundry Room
Features
- Soaking Tub, Bathroom - Stall Shower, Bathroom - Tub Shower, Ceiling Fan(s), Dining Area, Kitchen Island, Pantry, 9'+ Ceilings, Dry Wall
- Flooring: Carpet, Hardwood, Tile/Brick
- Has basement: No
- Has fireplace: No
Interior area
- Total structure area: 2,078
- Total interior livable area: 2,078 sqft
- Finished area above ground: 2,078
- Finished area below ground: 0
Property
Parking
- Total spaces: 4
- Parking features: Garage Faces Front, Garage Door Opener, Inside Entrance, Concrete, Driveway, Attached
- Attached garage spaces: 2
- Uncovered spaces: 2
Accessibility
- Accessibility features: None
Features
- Levels: One
- Stories: 1
- Patio & porch: Patio
- Exterior features: Extensive Hardscape, Lighting, Flood Lights
- Pool features: Community
Lot
- Features: Corner Lot, Front Yard, Landscaped, Rear Yard, SideYard(s), Corner Lot/Unit
Details
- Additional structures: Above Grade, Below Grade
- Parcel number: 120470400001
- Zoning: RES
- Special conditions: Standard
Construction
Type & style
- Home type: SingleFamily
- Architectural style: Ranch/Rambler
- Property subtype: Single Family Residence
Materials
- Frame
- Foundation: Slab
- Roof: Shingle
Condition
- Excellent
- New construction: No
- Year built: 2004
Utilities & green energy
- Electric: 100 Amp Service
- Sewer: Public Sewer
- Water: Public
- Utilities for property: Cable Connected, Cable
Community & HOA
Community
- Features: Pool
- Security: Security Gate
- Senior community: Yes
- Subdivision: Four Seasons@s.knoll
HOA
- Has HOA: Yes
- Amenities included: Clubhouse, Common Grounds, Community Center, Gated, Meeting Room, Indoor Pool, Retirement Community, Pool, Tennis Court(s)
- Services included: All Ground Fee, Common Area Maintenance, Maintenance Structure, Lawn Care Front, Lawn Care Rear, Lawn Care Side, Maintenance Grounds, Pool(s), Recreation Facility, Security, Snow Removal, Trash
- HOA fee: $328 monthly
Location
- Region: Jackson
- Municipality: JACKSON TWP
Financial & listing details
- Price per square foot: $229/sqft
- Tax assessed value: $291,400
- Annual tax amount: $7,733
- Date on market: 9/2/2025
- Listing agreement: Exclusive Right To Sell
- Listing terms: Cash,Conventional,FHA,VA Loan
- Ownership: Fee Simple
- Road surface type: Black Top
Estimated market value
$472,800
$449,000 - $496,000
$3,040/mo
Price history
Price history
| Date | Event | Price |
|---|---|---|
| 9/2/2025 | Listed for sale | $475,000-4%$229/sqft |
Source: | ||
| 8/31/2025 | Listing removed | $494,800$238/sqft |
Source: | ||
| 7/28/2025 | Price change | $494,800-0.8%$238/sqft |
Source: | ||
| 6/5/2025 | Price change | $498,800-2%$240/sqft |
Source: | ||
| 5/1/2025 | Price change | $508,800-1.9%$245/sqft |
Source: | ||
Public tax history
Public tax history
| Year | Property taxes | Tax assessment |
|---|---|---|
| 2023 | $7,067 +1.3% | $291,400 |
| 2022 | $6,974 | $291,400 |
| 2021 | $6,974 +2.8% | $291,400 |
Find assessor info on the county website
BuyAbility℠ payment
Est. payment
$3,438/mo
Principal & interest
$2330
Property taxes
$614
Other costs
$494
Climate risks
Neighborhood: 08527
Nearby schools
GreatSchools rating
- 6/10Crawford Rodriguez Elementary SchoolGrades: PK-5Distance: 2.5 mi
- 5/10Christa Mcauliffe Mid SchoolGrades: 6-8Distance: 4.7 mi
- 4/10Jackson Liberty High SchoolGrades: 9-12Distance: 4.1 mi
Schools provided by the listing agent
- District: Jackson Township
Source: Bright MLS. This data may not be complete. We recommend contacting the local school district to confirm school assignments for this home.
- Loading
- Loading





