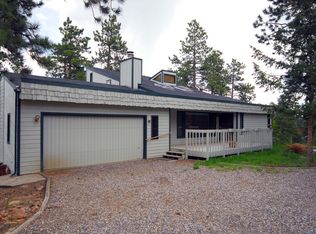ENJOY TRUE MOUNTAIN PEACEFULNESS! Come enjoy quiet and tranquility in this beautifully updated home. This home has been transformed into a home that you will love to call HOME! It features open great room concept with tile and wood floors, center island, newer cabinets, quartz counters, walk-in pantry, stainless appliances, open and bright! Main level powder room for your guests! Venture up a few stairs to the Large Master Suite and pass through closet to large 2nd bedroom. Enjoy the massive 3rd bedroom w/ views of Lionshead. All freshly painted, 6 panel doors, newer carpet and updated bathrooms. Meander down to the basement to a large updated beautifully tiled family room w/ 1/2 bath and large separate laundry/mud room. This home offers Newer windows, Newer Gutters, Newer Hardie fiberboard siding, Newer Fibron Composite Deck w/ recently added railings to complete the curb appeal. Newer Radon Mitigation System, 2020 Hot Water Heater. Absolutely move-in condition! Enjoy the privacy and serenity of the large open deck with Pergola. Don't Miss Your Opportunity to Live in sought out Woodside Park known for it private trails, Equestrian Center, Legal Horse Property (units 1, 2, 3 & 4) with Augmentation Plan for Legal outside watering. Easy Commute to Denver Metro (1/2 hour to C470), just 1 1/2 hour to the major ski areas. Just minutes to the new beautiful Staunton State Park or Pine Valley Open Space for fishing, hiking and enjoying the outdoors! All this can be your! Make your Appointment TODAY!
This property is off market, which means it's not currently listed for sale or rent on Zillow. This may be different from what's available on other websites or public sources.
