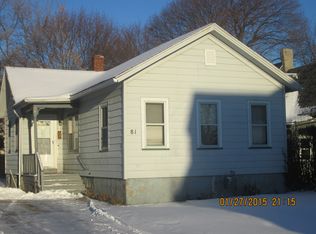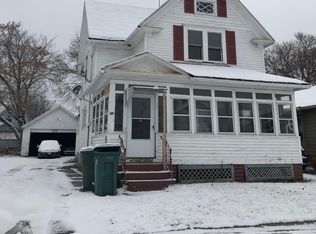Closed
$150,000
83 Hollister St, Rochester, NY 14605
5beds
1,653sqft
Single Family Residence
Built in 1880
4,412.63 Square Feet Lot
$157,500 Zestimate®
$91/sqft
$2,091 Estimated rent
Home value
$157,500
$148,000 - $169,000
$2,091/mo
Zestimate® history
Loading...
Owner options
Explore your selling options
What's special
Welcome to 83 Hollister St! This beautifully updated 1,653 sqft two-story home offers 5 bedrooms (3 on 1st-floor, 2 on the second) and 2 full-bathrooms. Eat-in kitchen with updated tile backsplash, new countertops & sink/faucet, and maple cabinetry. Enjoy the convenience of 1st-floor laundry and modern upgrades throughout, including all brand new flooring, vinyl windows, an architectural shingle tear-off roof (2024), high-efficiency furnace (2024), and a newly updated 200-amp electric panel & service. Freshly painted inside and out, this home also features a new driveway (2024) and a partially fenced backyard with wooden privacy fence. Move-in ready and perfect for homeowners or investors; C of O to be provided prior to closing. Do NOT miss the opportunity to make this gorgeous house your home! Delayed negotiations until Monday 2/17 @ 11am.
Zillow last checked: 8 hours ago
Listing updated: April 09, 2025 at 01:36pm
Listed by:
Anthony J Sanza 585-278-4482,
Coldwell Banker Custom Realty
Bought with:
Kim A. Dey, 40DE1042120
Howard Hanna
Source: NYSAMLSs,MLS#: R1588438 Originating MLS: Rochester
Originating MLS: Rochester
Facts & features
Interior
Bedrooms & bathrooms
- Bedrooms: 5
- Bathrooms: 2
- Full bathrooms: 2
- Main level bathrooms: 2
- Main level bedrooms: 3
Heating
- Gas, Forced Air
Appliances
- Included: Gas Water Heater
- Laundry: Main Level
Features
- Attic, Separate/Formal Dining Room, Eat-in Kitchen, Separate/Formal Living Room, Other, See Remarks, Bedroom on Main Level
- Flooring: Carpet, Laminate, Varies
- Windows: Thermal Windows
- Basement: Full
- Has fireplace: No
Interior area
- Total structure area: 1,653
- Total interior livable area: 1,653 sqft
Property
Parking
- Parking features: No Garage
Features
- Exterior features: Blacktop Driveway, Fence
- Fencing: Partial
Lot
- Size: 4,412 sqft
- Dimensions: 40 x 110
- Features: Near Public Transit, Rectangular, Rectangular Lot, Residential Lot
Details
- Parcel number: 26140010634000030130000000
- Special conditions: Standard
Construction
Type & style
- Home type: SingleFamily
- Architectural style: Cape Cod,Historic/Antique,Two Story
- Property subtype: Single Family Residence
Materials
- Composite Siding
- Foundation: Block
- Roof: Architectural,Shingle
Condition
- Resale
- Year built: 1880
Utilities & green energy
- Electric: Circuit Breakers
- Sewer: Connected
- Water: Connected, Public
- Utilities for property: Cable Available, High Speed Internet Available, Sewer Connected, Water Connected
Community & neighborhood
Location
- Region: Rochester
- Subdivision: Davis & Hollister
Other
Other facts
- Listing terms: Cash,Conventional,FHA,VA Loan
Price history
| Date | Event | Price |
|---|---|---|
| 4/4/2025 | Sold | $150,000+36.5%$91/sqft |
Source: | ||
| 2/19/2025 | Pending sale | $109,900$66/sqft |
Source: | ||
| 2/12/2025 | Listed for sale | $109,900$66/sqft |
Source: | ||
Public tax history
| Year | Property taxes | Tax assessment |
|---|---|---|
| 2024 | -- | $63,500 +164.6% |
| 2023 | -- | $24,000 |
| 2022 | -- | $24,000 |
Find assessor info on the county website
Neighborhood: S. Marketview Heights
Nearby schools
GreatSchools rating
- 4/10School 53 Montessori AcademyGrades: PK-6Distance: 0.5 mi
- 3/10School 45 Mary Mcleod BethuneGrades: PK-8Distance: 0.5 mi
- 2/10School 58 World Of Inquiry SchoolGrades: PK-12Distance: 1 mi
Schools provided by the listing agent
- District: Rochester
Source: NYSAMLSs. This data may not be complete. We recommend contacting the local school district to confirm school assignments for this home.

