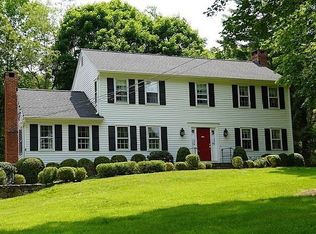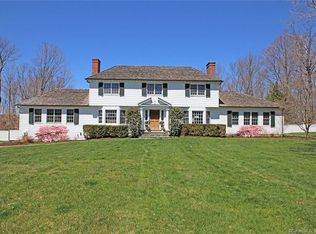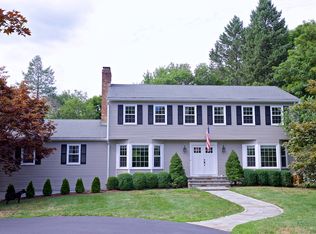Sold for $1,510,000
$1,510,000
83 Hillbrook Road, Wilton, CT 06897
4beds
3,106sqft
Single Family Residence
Built in 1971
2.15 Acres Lot
$1,549,900 Zestimate®
$486/sqft
$6,558 Estimated rent
Home value
$1,549,900
$1.39M - $1.72M
$6,558/mo
Zestimate® history
Loading...
Owner options
Explore your selling options
What's special
Nestled off of scenic Nod Hill Road, 83 Hillbrook is a timeless sanctuary where classic allure harmoniously embraces modern comforts. Beyond its charming facade lies a meticulously updated interior. Step through the door and into a realm of tasteful renovations, where a remodeled kitchen and refreshed baths beckon you. The main level unfolds with the grace of tradition, offering a seamless flow for everyday living. A warm oasis awaits in the welcoming 4-seasons sunroom, inviting you to bask in each passing season. Adjacent, a patio extends the living space outdoors, promising tranquil moments beneath the open sky. Off the family room is a versatile bonus room above the garage, awaiting your imagination to transform it into a haven for hobbies, leisure, or relaxation. But the treasures of 83 Hillbrook don't end there. Venture outside to discover a renovated barn, its new roof and siding whispering of endless possibilities-a space ripe for creativity, whether a studio, workshop or private retreat. Whether you're entertaining guests or savoring quiet moments alone, this home effortlessly blends practicality with elegance, promising a life of comfort, convenience, and timeless beauty.
Zillow last checked: 8 hours ago
Listing updated: May 22, 2025 at 04:07pm
Listed by:
The Marion Filley Team,
Marion Filley 203-515-1387,
Compass Connecticut, LLC 203-293-9715
Bought with:
Tyler Toren, RES.0810982
Compass Connecticut, LLC
Source: Smart MLS,MLS#: 24016040
Facts & features
Interior
Bedrooms & bathrooms
- Bedrooms: 4
- Bathrooms: 3
- Full bathrooms: 2
- 1/2 bathrooms: 1
Primary bedroom
- Features: Full Bath, Walk-In Closet(s), Hardwood Floor
- Level: Upper
Bedroom
- Features: Hardwood Floor
- Level: Upper
Bedroom
- Features: Hardwood Floor
- Level: Upper
Bedroom
- Features: Hardwood Floor
- Level: Upper
Dining room
- Features: Hardwood Floor
- Level: Main
Family room
- Features: Fireplace, Hardwood Floor
- Level: Main
Kitchen
- Features: Remodeled, Built-in Features, Quartz Counters, Kitchen Island, Hardwood Floor
- Level: Main
Living room
- Features: Built-in Features, Fireplace, Hardwood Floor
- Level: Main
Rec play room
- Features: Vaulted Ceiling(s), Built-in Features, Wall/Wall Carpet
- Level: Other
Sun room
- Features: Hardwood Floor
- Level: Main
Heating
- Hot Water, Oil
Cooling
- Central Air
Appliances
- Included: Oven/Range, Microwave, Dishwasher, Washer, Dryer, Water Heater
- Laundry: Main Level
Features
- Basement: Full
- Attic: Pull Down Stairs
- Number of fireplaces: 2
Interior area
- Total structure area: 3,106
- Total interior livable area: 3,106 sqft
- Finished area above ground: 3,106
Property
Parking
- Total spaces: 2
- Parking features: Attached, Garage Door Opener
- Attached garage spaces: 2
Lot
- Size: 2.15 Acres
- Features: Few Trees, Dry, Level, Rolling Slope
Details
- Parcel number: 1927167
- Zoning: R-2
Construction
Type & style
- Home type: SingleFamily
- Architectural style: Colonial
- Property subtype: Single Family Residence
Materials
- Clapboard, Wood Siding
- Foundation: Block, Concrete Perimeter
- Roof: Asphalt
Condition
- New construction: No
- Year built: 1971
Utilities & green energy
- Sewer: Septic Tank
- Water: Well
- Utilities for property: Cable Available
Community & neighborhood
Location
- Region: Wilton
Price history
| Date | Event | Price |
|---|---|---|
| 5/22/2025 | Sold | $1,510,000+91.1%$486/sqft |
Source: | ||
| 4/16/2010 | Sold | $790,000+13.3%$254/sqft |
Source: | ||
| 6/15/2000 | Sold | $697,500+43.8%$225/sqft |
Source: | ||
| 2/20/1996 | Sold | $485,000$156/sqft |
Source: Public Record Report a problem | ||
Public tax history
| Year | Property taxes | Tax assessment |
|---|---|---|
| 2025 | $16,632 +2% | $681,380 |
| 2024 | $16,312 +7.6% | $681,380 +31.5% |
| 2023 | $15,163 +3.7% | $518,210 |
Find assessor info on the county website
Neighborhood: 06897
Nearby schools
GreatSchools rating
- 9/10Cider Mill SchoolGrades: 3-5Distance: 2.2 mi
- 9/10Middlebrook SchoolGrades: 6-8Distance: 2.1 mi
- 10/10Wilton High SchoolGrades: 9-12Distance: 1.9 mi
Schools provided by the listing agent
- Elementary: Miller-Driscoll
- Middle: Middlebrook,Cider Mill
- High: Wilton
Source: Smart MLS. This data may not be complete. We recommend contacting the local school district to confirm school assignments for this home.
Get pre-qualified for a loan
At Zillow Home Loans, we can pre-qualify you in as little as 5 minutes with no impact to your credit score.An equal housing lender. NMLS #10287.
Sell for more on Zillow
Get a Zillow Showcase℠ listing at no additional cost and you could sell for .
$1,549,900
2% more+$30,998
With Zillow Showcase(estimated)$1,580,898


