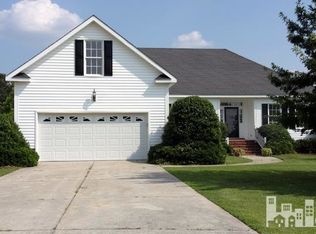Sold for $379,900 on 05/27/25
$379,900
83 Hidden Cove Lane, Clinton, NC 28328
4beds
2,255sqft
Single Family Residence
Built in 2023
0.64 Acres Lot
$380,500 Zestimate®
$168/sqft
$2,102 Estimated rent
Home value
$380,500
Estimated sales range
Not available
$2,102/mo
Zestimate® history
Loading...
Owner options
Explore your selling options
What's special
New Construction~ Cedar Lake Subdivision~ This Craftsman Style Home offers 4 Bedrooms, 2 Full Baths situated on a large lot with screened porch. Spacious kitchen with Custom Cherry Cabinets, Granite counter tops and Island. Formal dining featuring trey ceilings with bead board, wainscoting and extensive trim work. Living area offering a fireplace with wood surround. Large Master Suite with Coffered Ceilings and Master Bath with double sinks, cherry cabinets and granite counter tops. Great neighborhood and Clinton City Schools. This home is ready for the perfect buyer! 10K BUYER CREDIT
Zillow last checked: 8 hours ago
Listing updated: May 27, 2025 at 08:01am
Listed by:
Kelly B Talley 910-990-4191,
Naylor Realty,
Christie N Hargrove 910-385-8965,
Naylor Realty
Bought with:
A Non Member
A Non Member
Source: Hive MLS,MLS#: 100452454 Originating MLS: Cape Fear Realtors MLS, Inc.
Originating MLS: Cape Fear Realtors MLS, Inc.
Facts & features
Interior
Bedrooms & bathrooms
- Bedrooms: 4
- Bathrooms: 2
- Full bathrooms: 2
Primary bedroom
- Level: Primary Living Area
Dining room
- Features: Formal
Heating
- Fireplace(s), Heat Pump, Electric
Cooling
- Central Air
Appliances
- Included: Electric Oven, Built-In Microwave, Dishwasher
- Laundry: Laundry Room
Features
- Master Downstairs, Walk-in Closet(s), Tray Ceiling(s), Kitchen Island, Gas Log, Walk-In Closet(s)
- Flooring: Carpet, LVT/LVP
- Has fireplace: Yes
- Fireplace features: Gas Log
Interior area
- Total structure area: 2,255
- Total interior livable area: 2,255 sqft
Property
Parking
- Total spaces: 2
- Parking features: On Site
Features
- Levels: Two
- Stories: 2
- Patio & porch: Porch, Screened
- Fencing: None
Lot
- Size: 0.64 Acres
Details
- Parcel number: 12011335601
- Zoning: residential
- Special conditions: Standard
Construction
Type & style
- Home type: SingleFamily
- Property subtype: Single Family Residence
Materials
- Vinyl Siding
- Foundation: Slab
- Roof: Shingle
Condition
- New construction: Yes
- Year built: 2023
Utilities & green energy
- Sewer: Septic Tank
- Water: Public
- Utilities for property: Water Available
Community & neighborhood
Location
- Region: Clinton
- Subdivision: Cedar Lake
Other
Other facts
- Listing agreement: Exclusive Right To Sell
- Listing terms: Cash,Conventional,FHA,USDA Loan,VA Loan
- Road surface type: Paved
Price history
| Date | Event | Price |
|---|---|---|
| 5/27/2025 | Sold | $379,900$168/sqft |
Source: | ||
| 5/20/2025 | Pending sale | $379,900$168/sqft |
Source: | ||
| 1/2/2025 | Listed for sale | $379,900$168/sqft |
Source: | ||
| 11/9/2024 | Listing removed | $379,900$168/sqft |
Source: | ||
| 6/25/2024 | Listed for sale | $379,900$168/sqft |
Source: | ||
Public tax history
| Year | Property taxes | Tax assessment |
|---|---|---|
| 2025 | $2,842 +6.3% | $315,787 -3.1% |
| 2024 | $2,673 +941% | $326,010 +1258.4% |
| 2023 | $257 | $24,000 |
Find assessor info on the county website
Neighborhood: 28328
Nearby schools
GreatSchools rating
- NALangdon C Kerr ElementaryGrades: PK-KDistance: 1.9 mi
- 2/10Sampson Middle SchoolGrades: 6-8Distance: 4.5 mi
- 3/10Clinton HighGrades: 9-12Distance: 4.6 mi
Schools provided by the listing agent
- Elementary: LC Kerr Elementary
- Middle: Sampson Middle
- High: Clinton High
Source: Hive MLS. This data may not be complete. We recommend contacting the local school district to confirm school assignments for this home.

Get pre-qualified for a loan
At Zillow Home Loans, we can pre-qualify you in as little as 5 minutes with no impact to your credit score.An equal housing lender. NMLS #10287.
